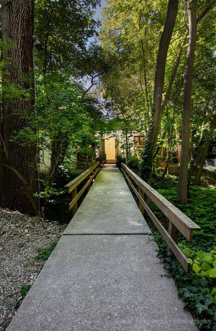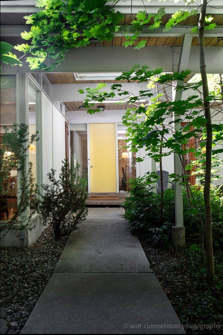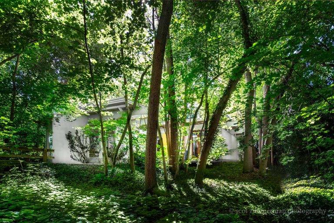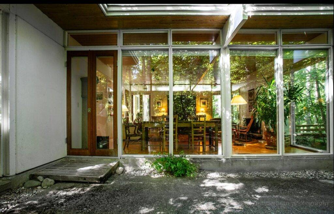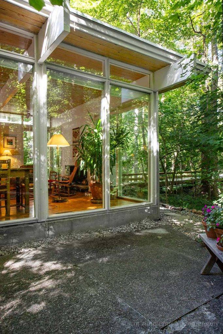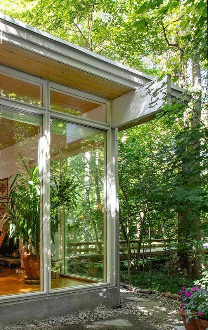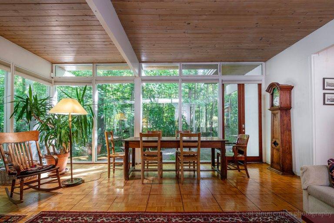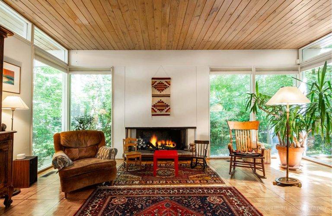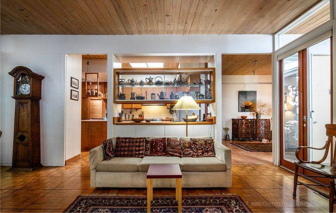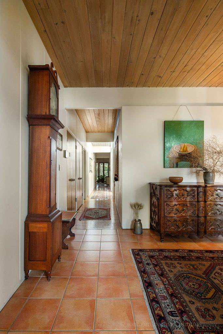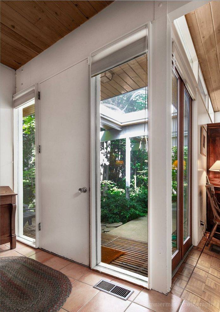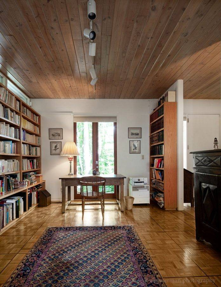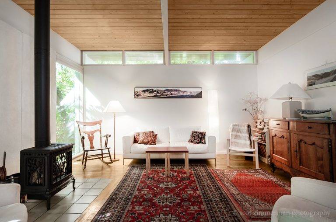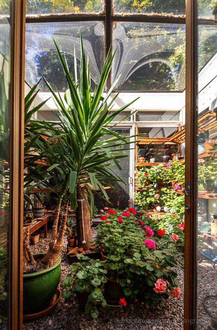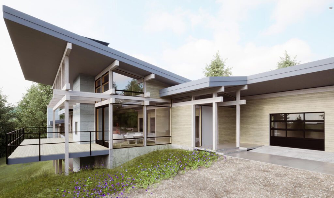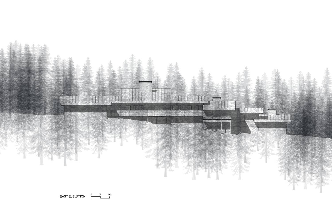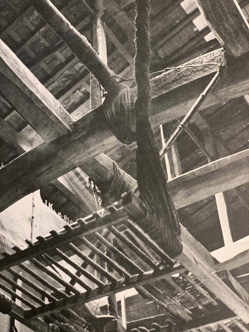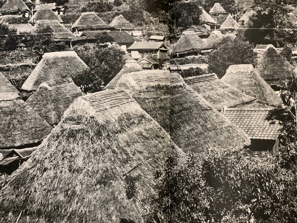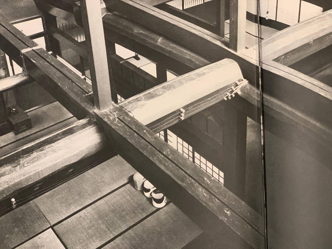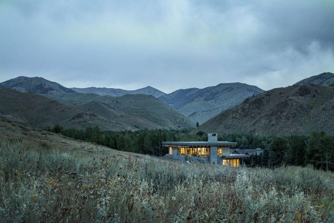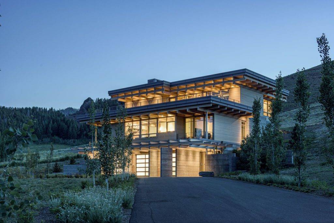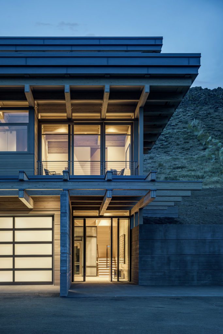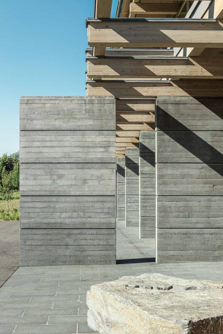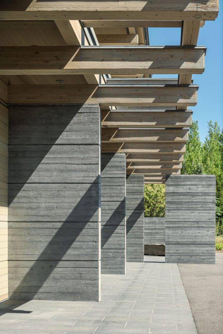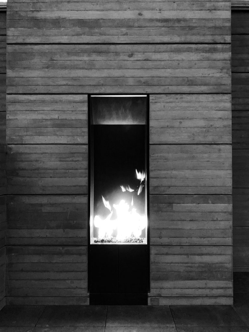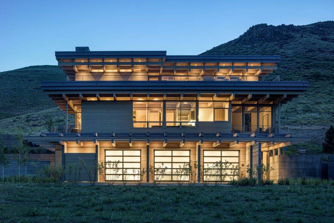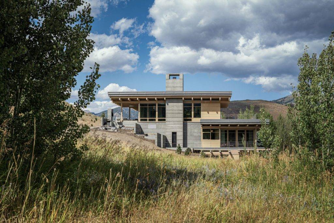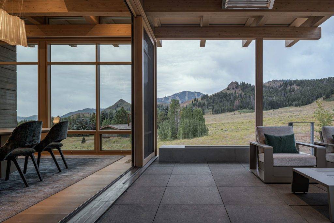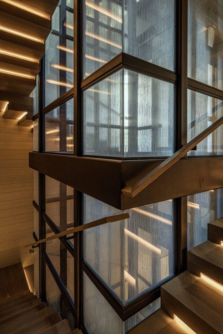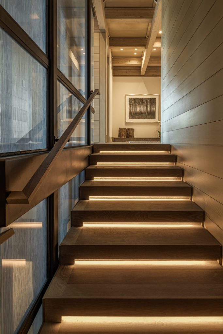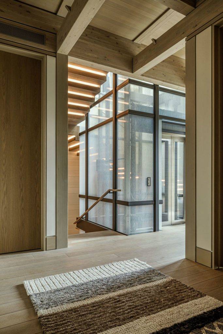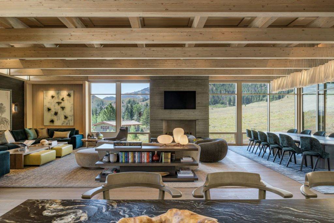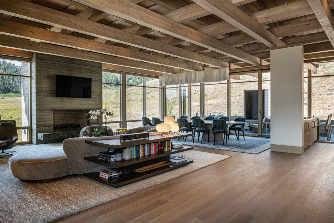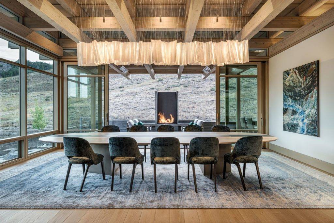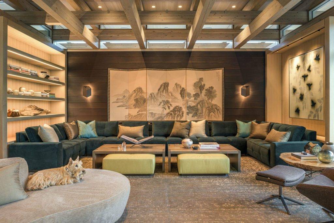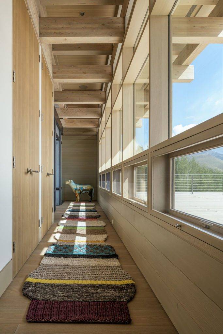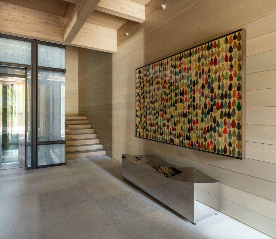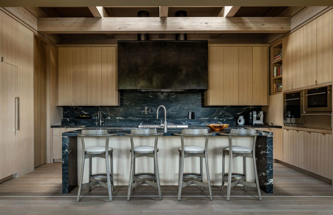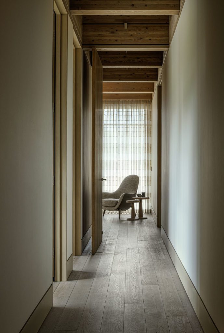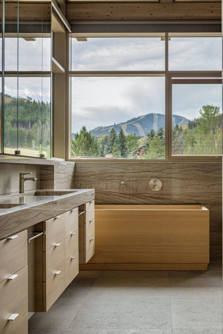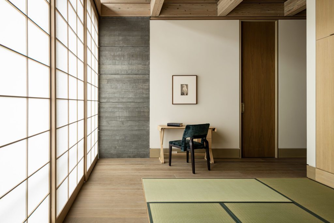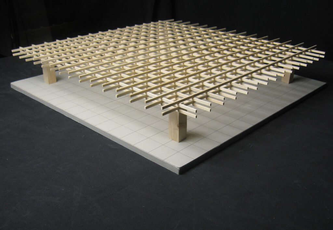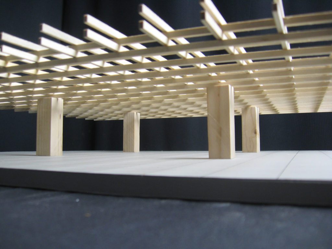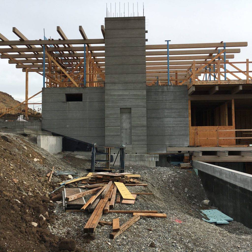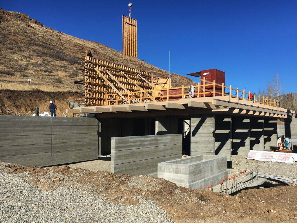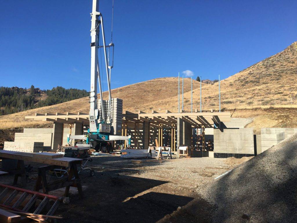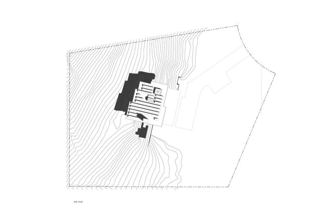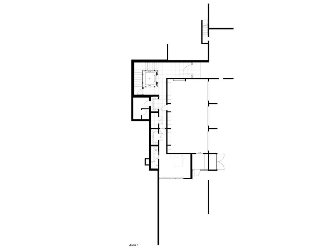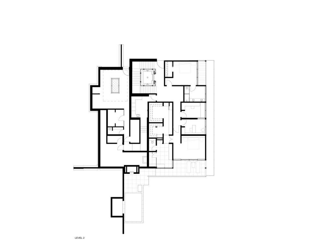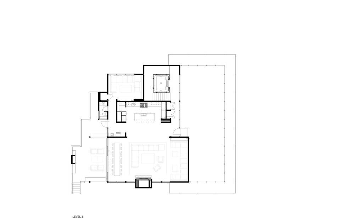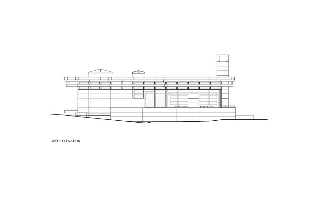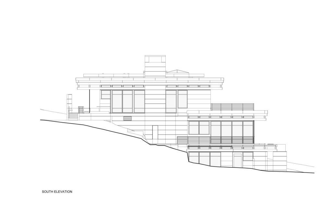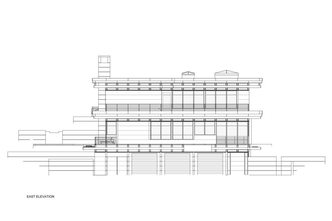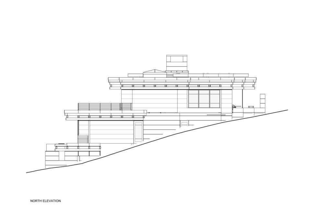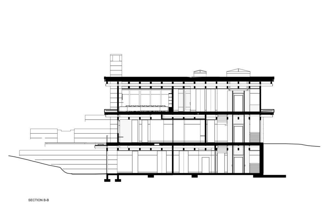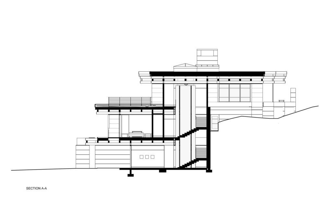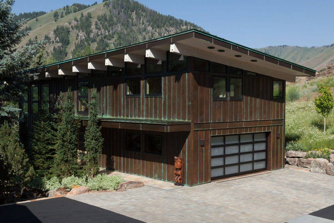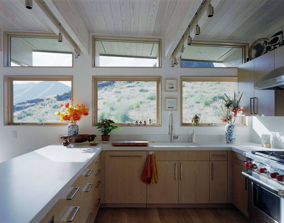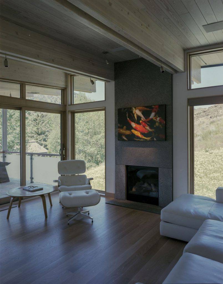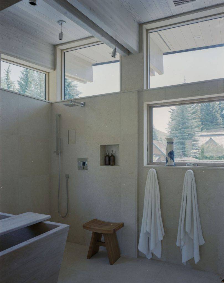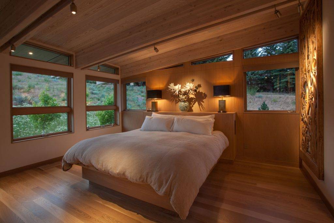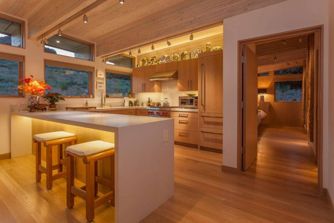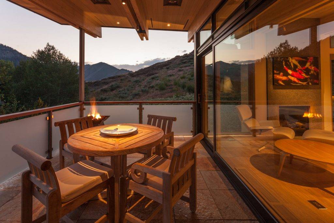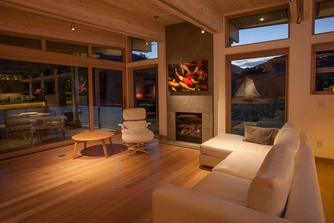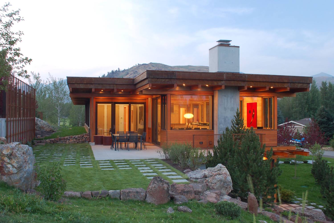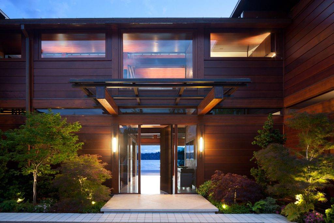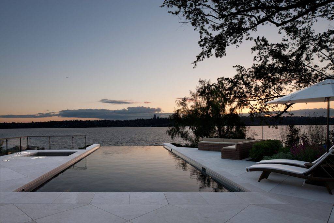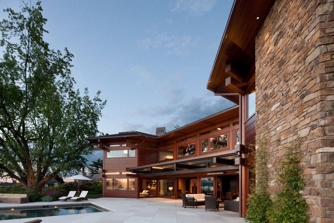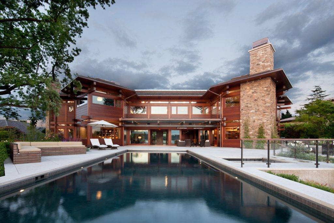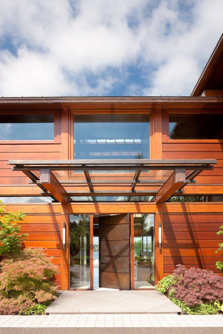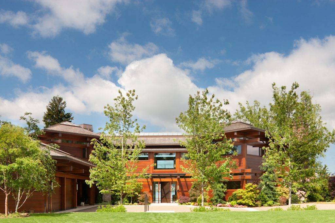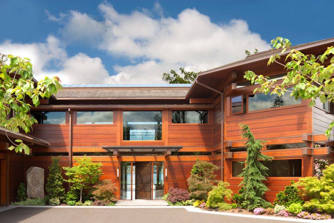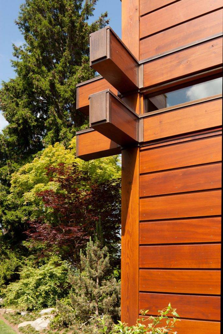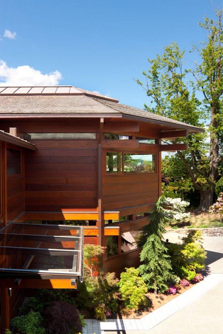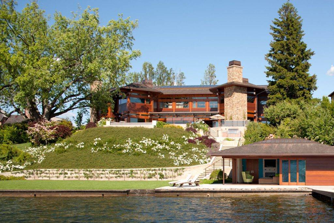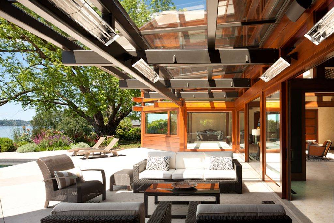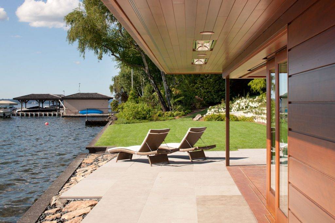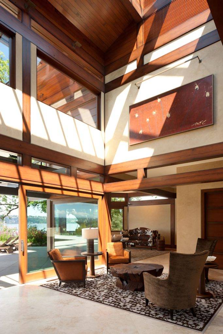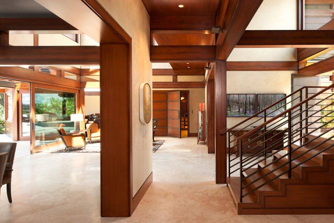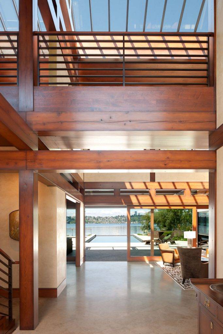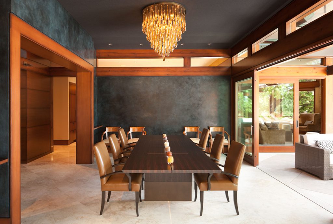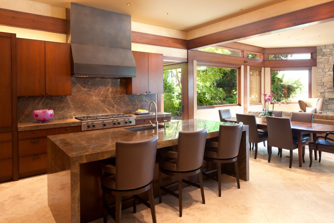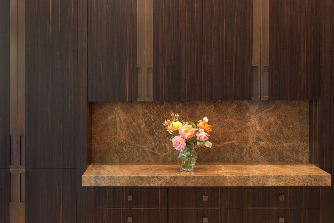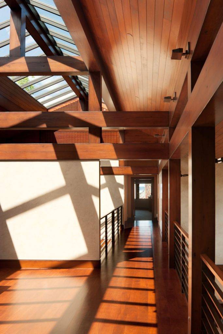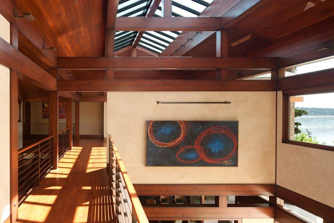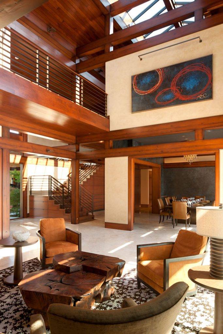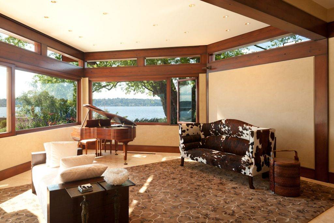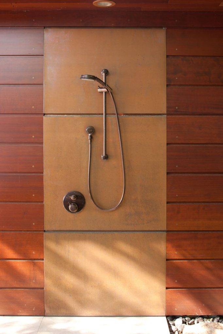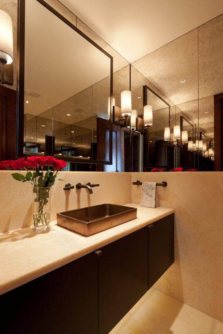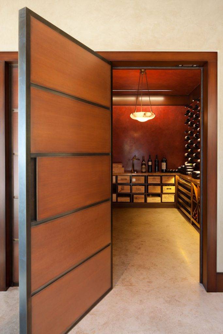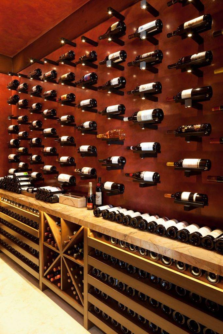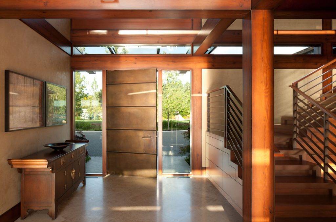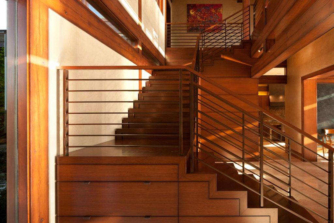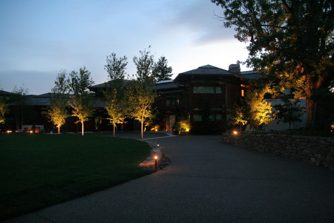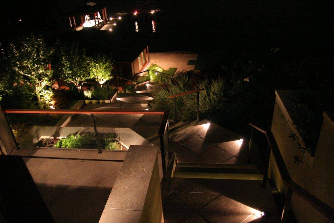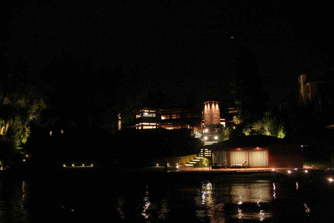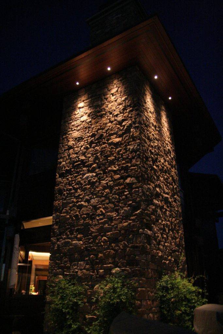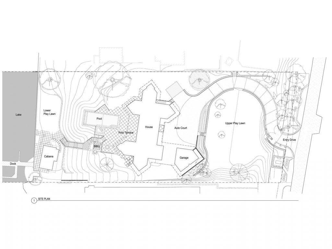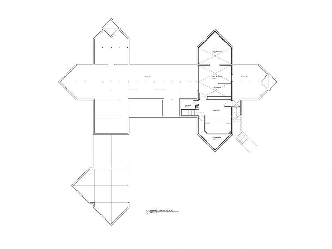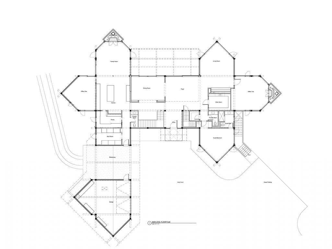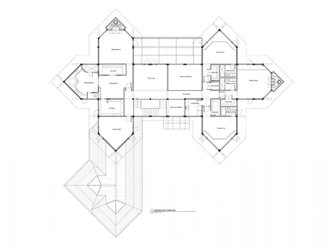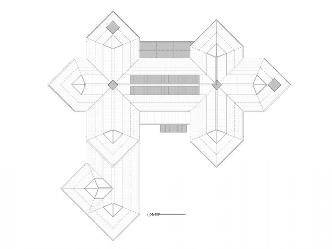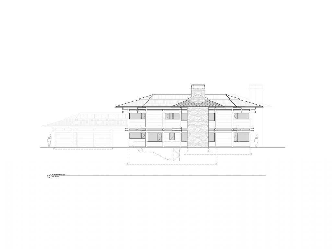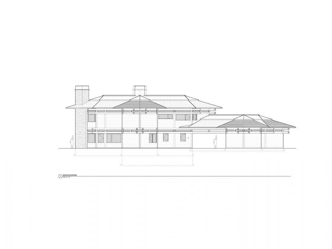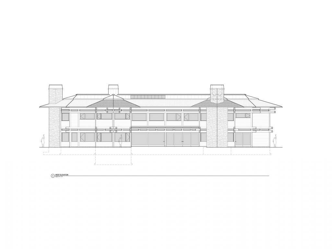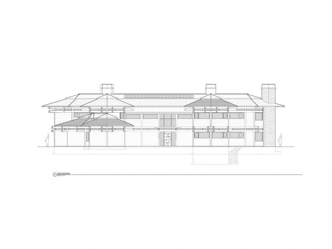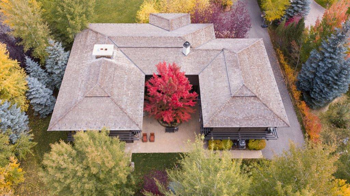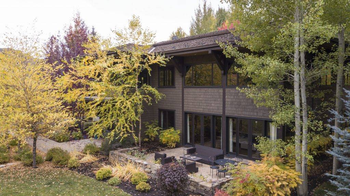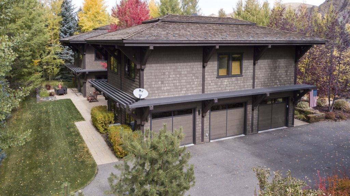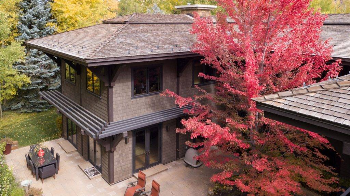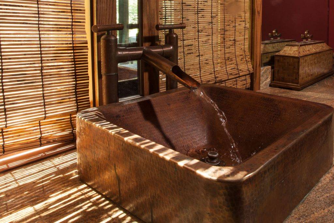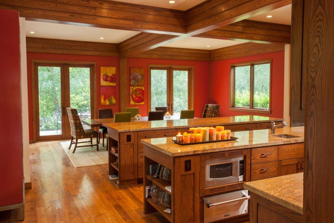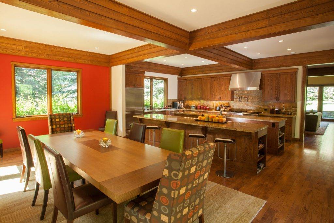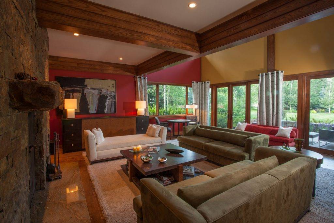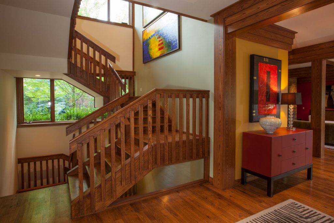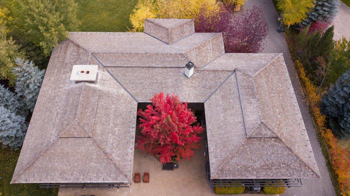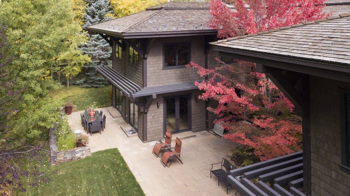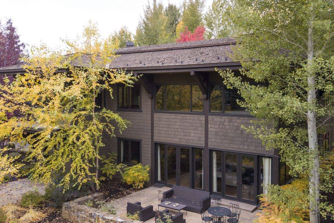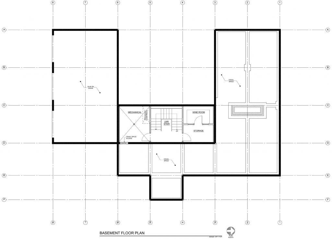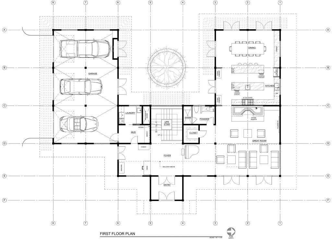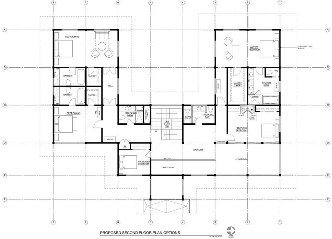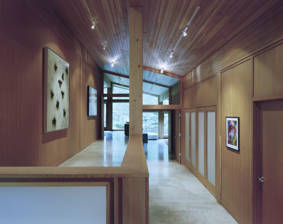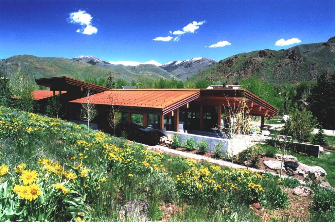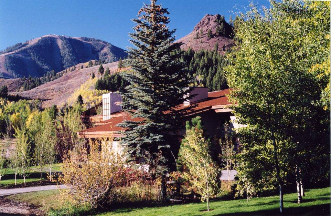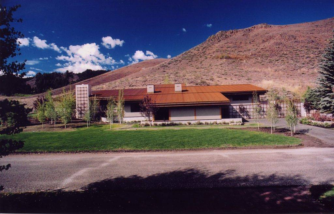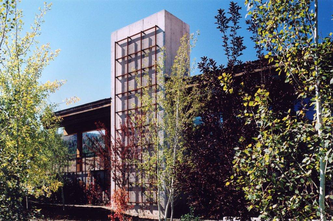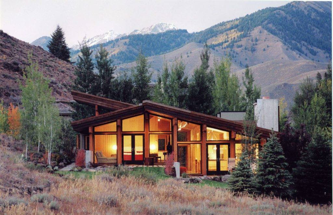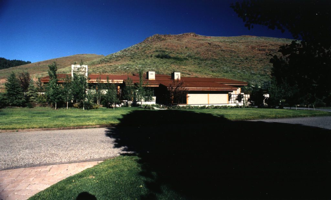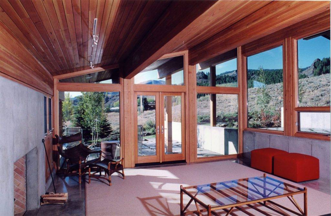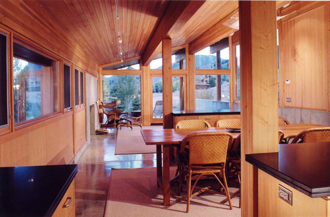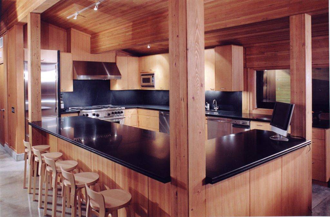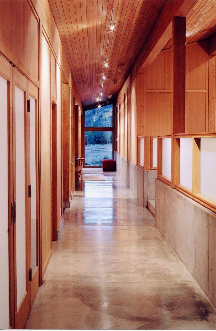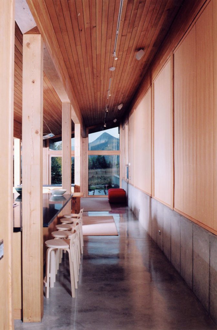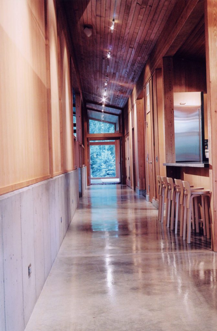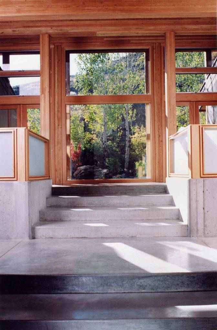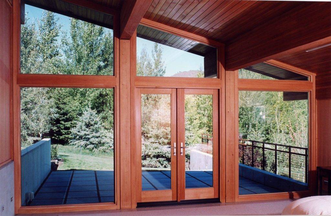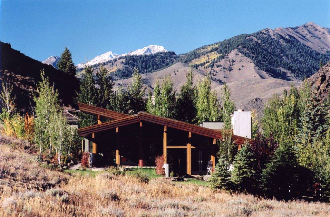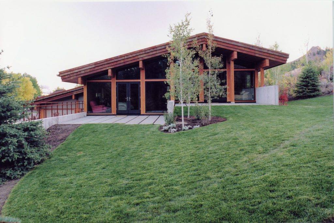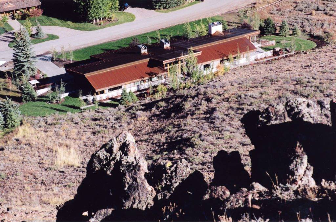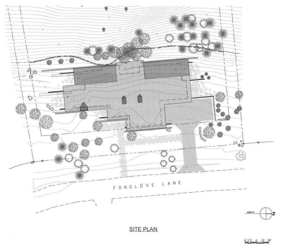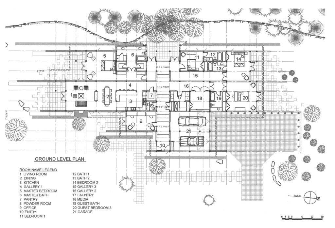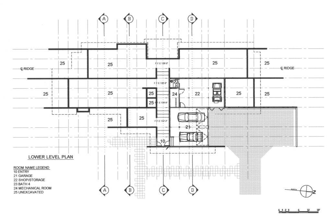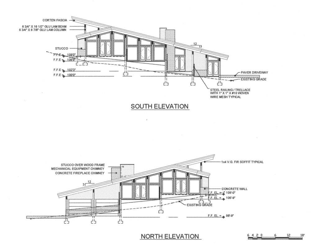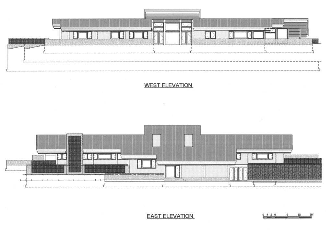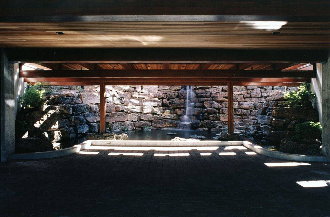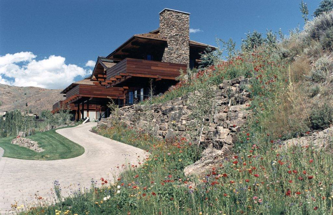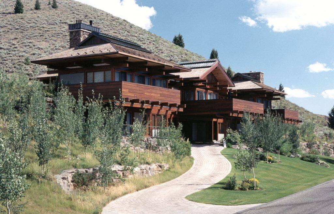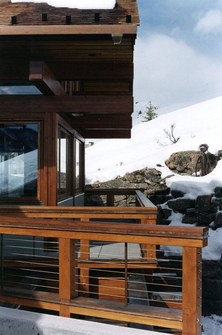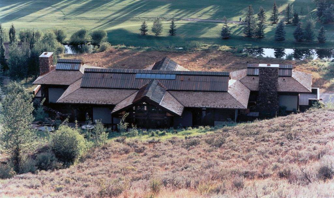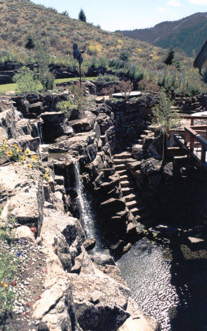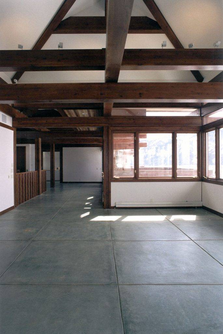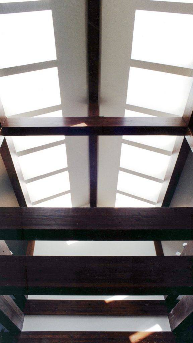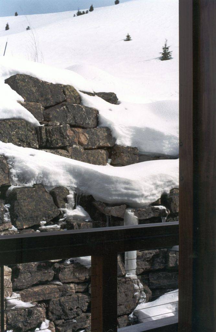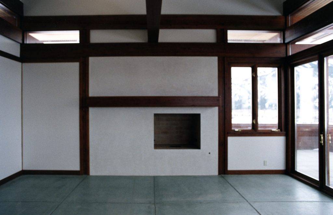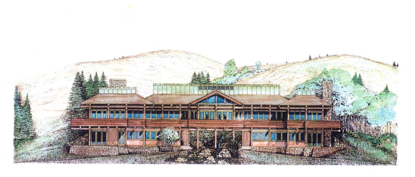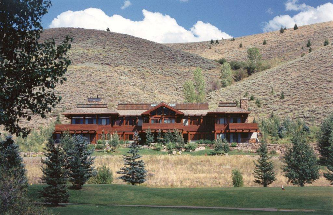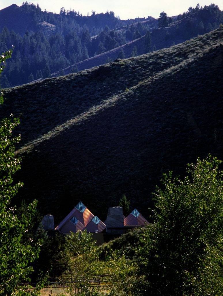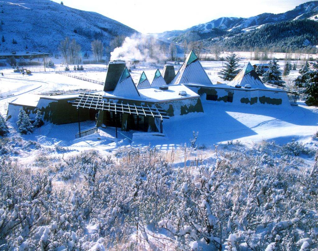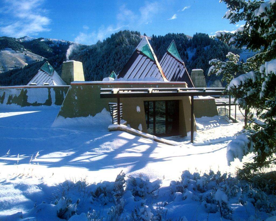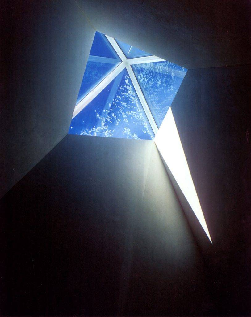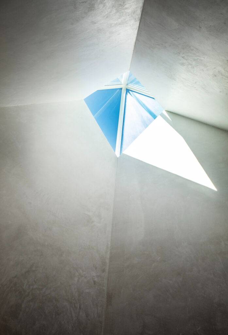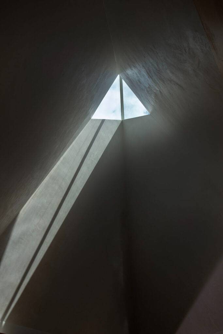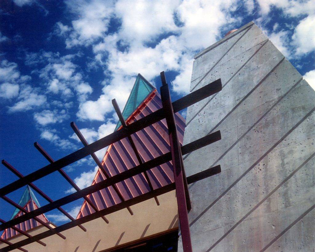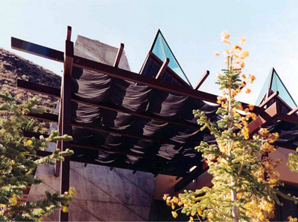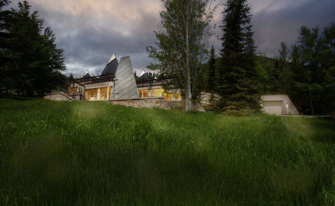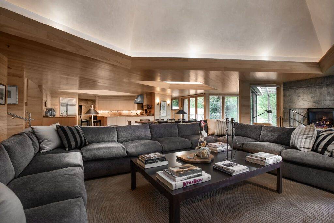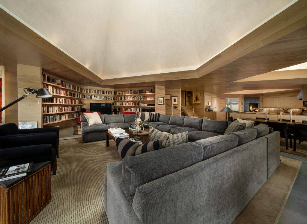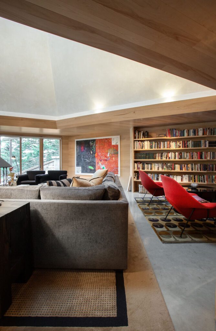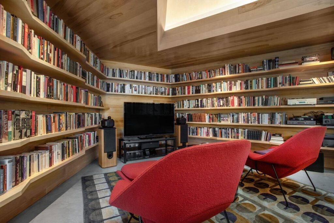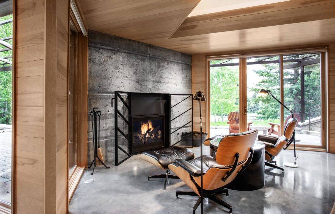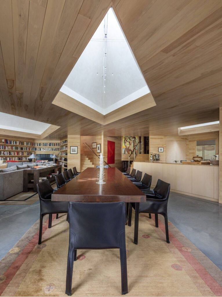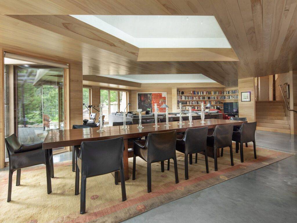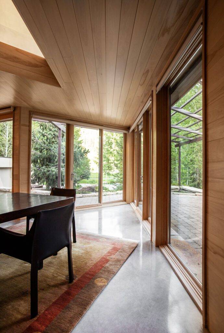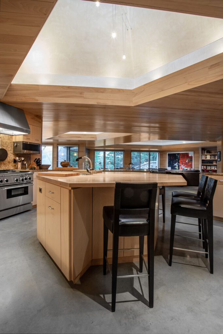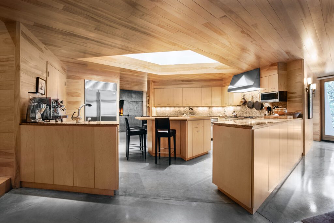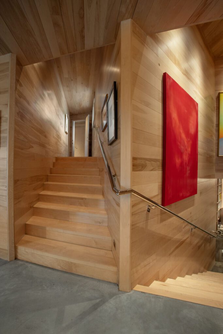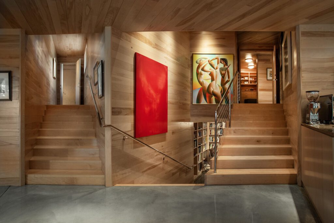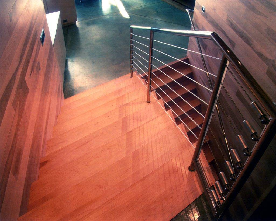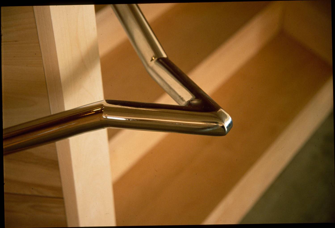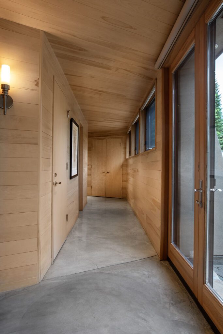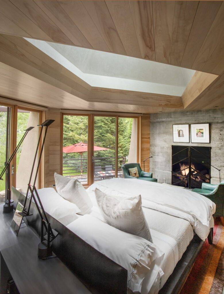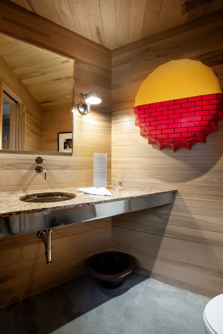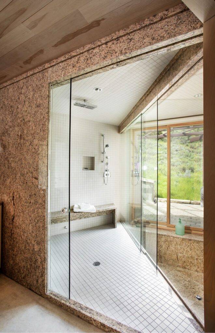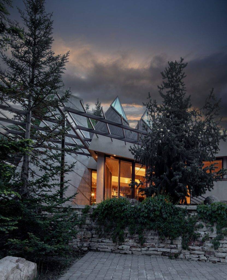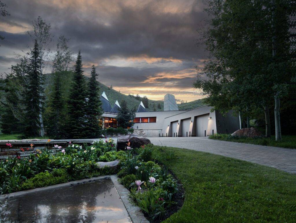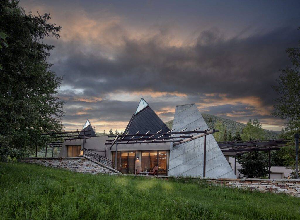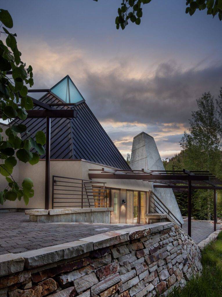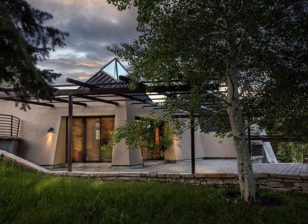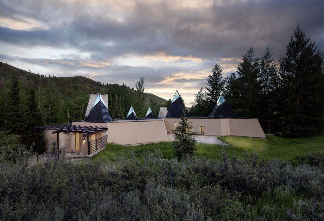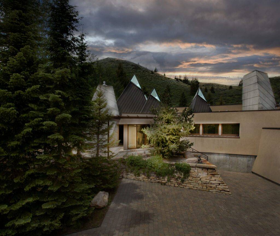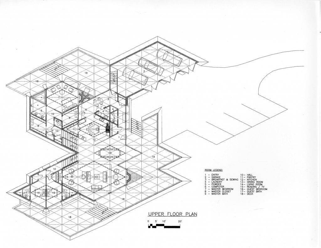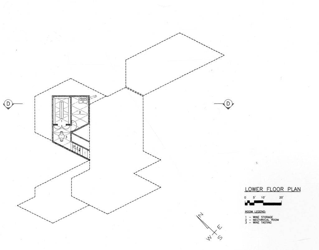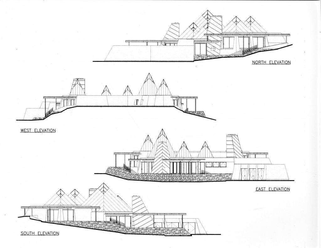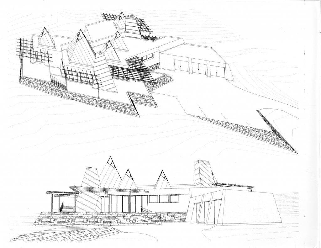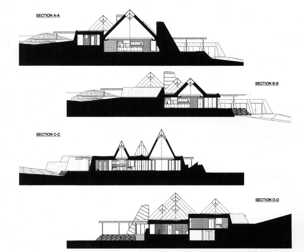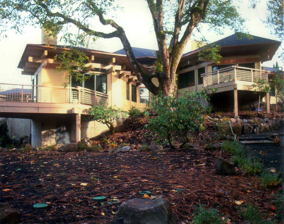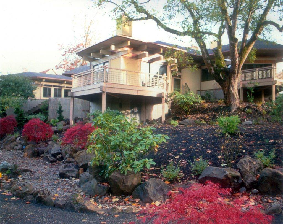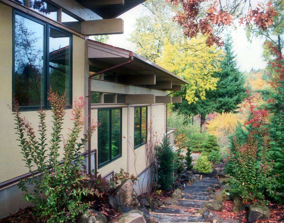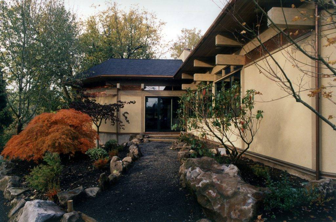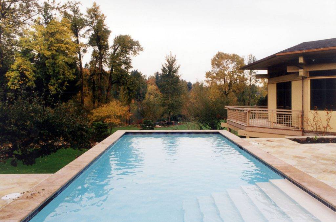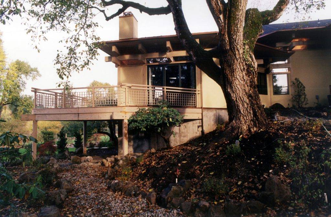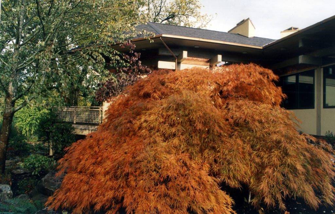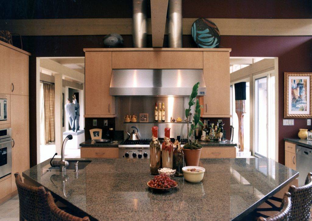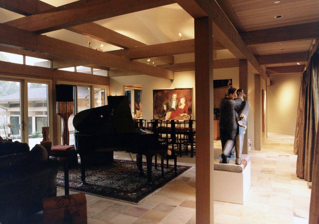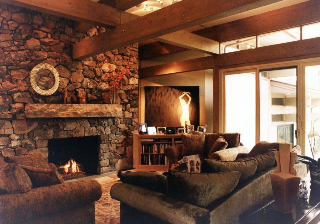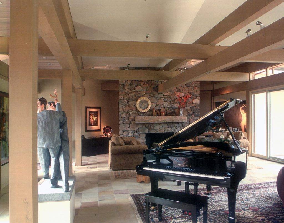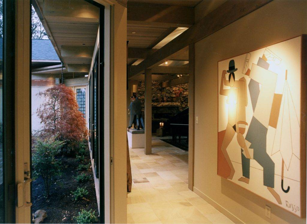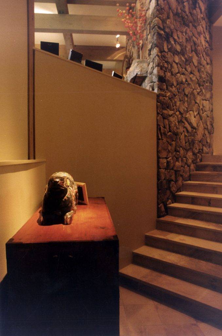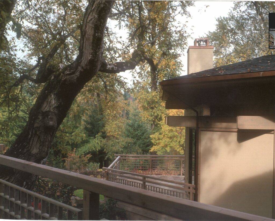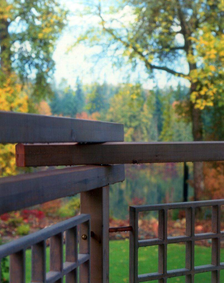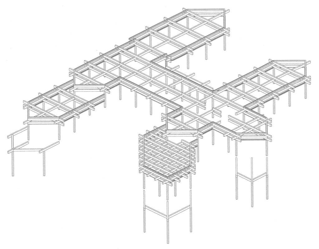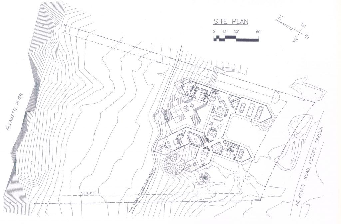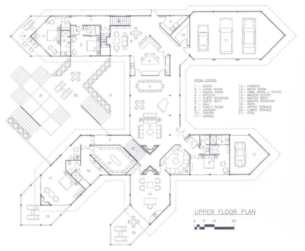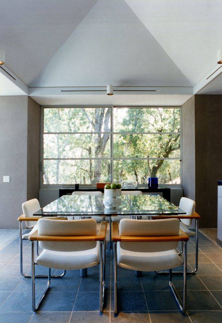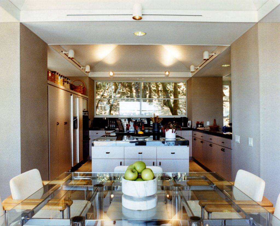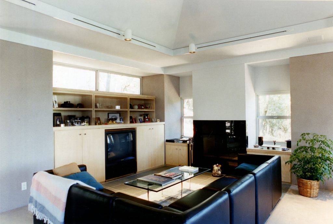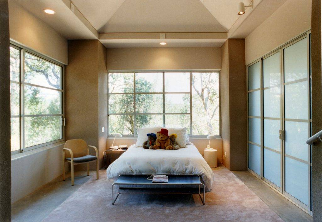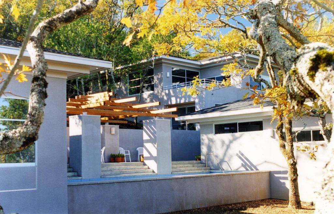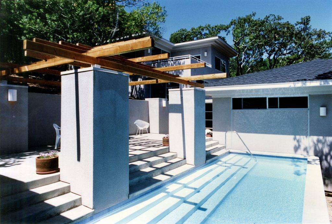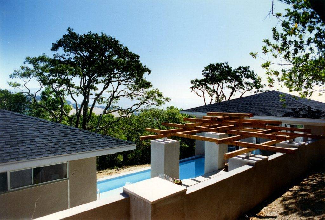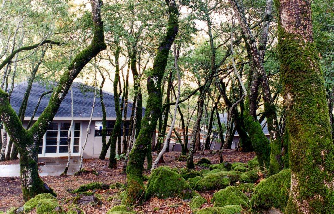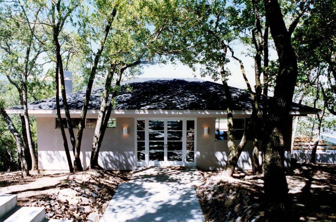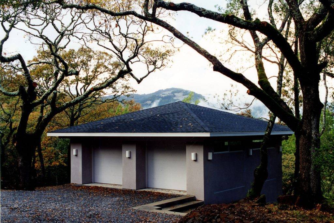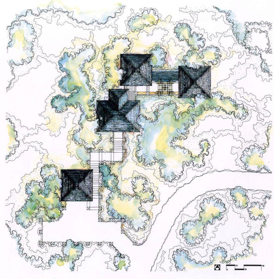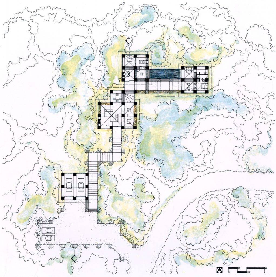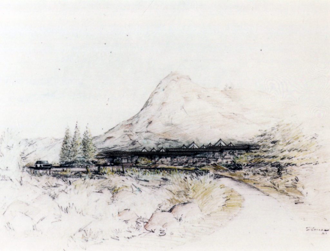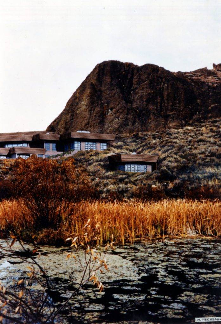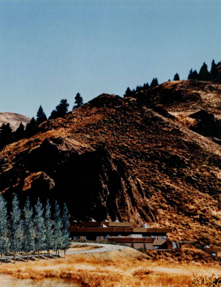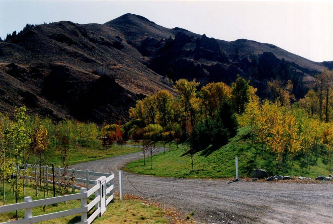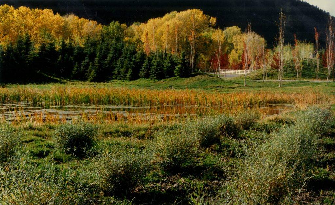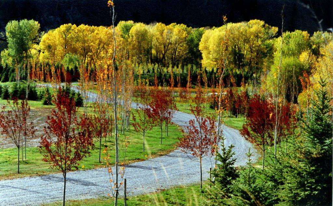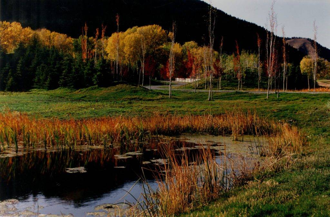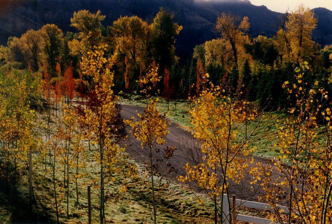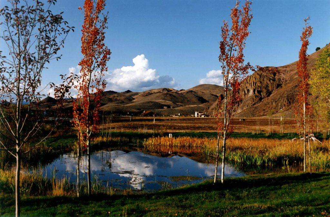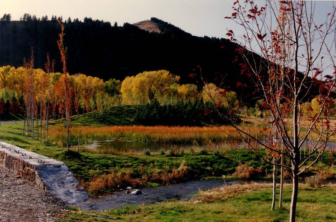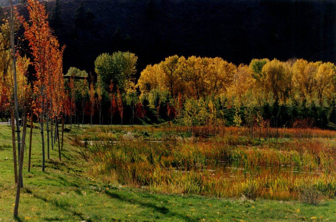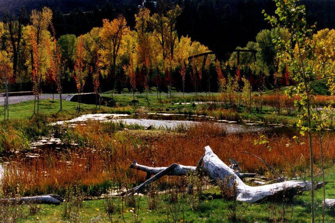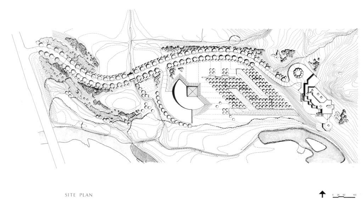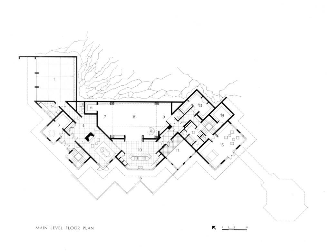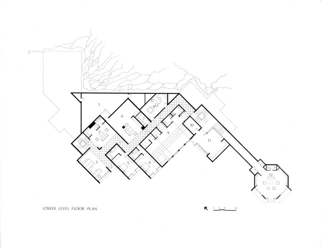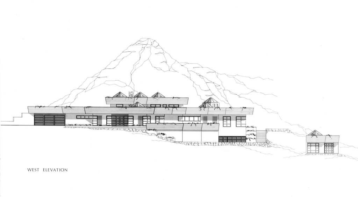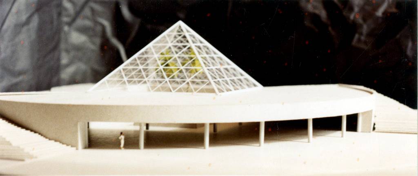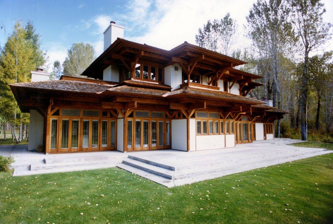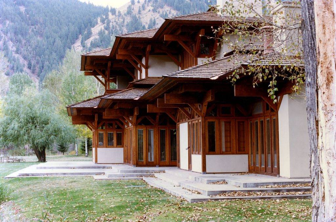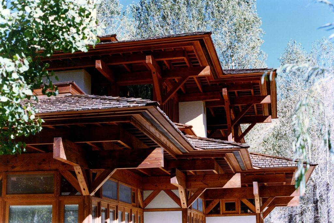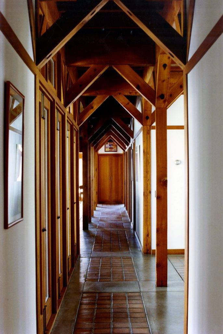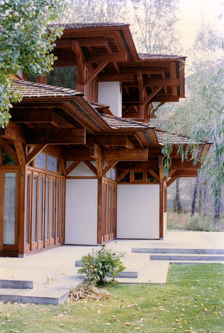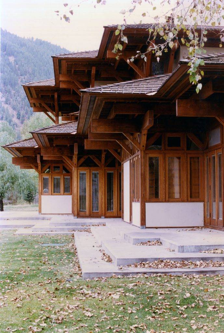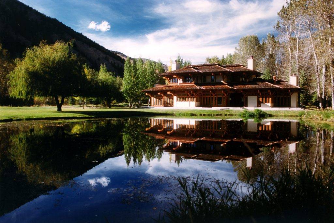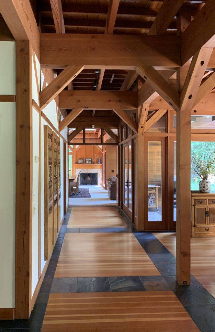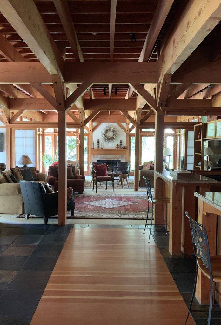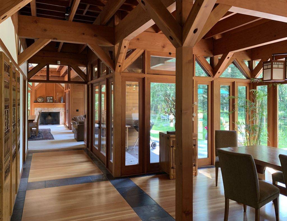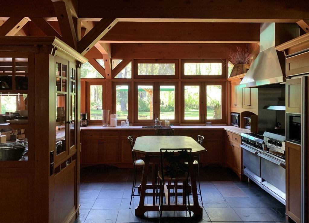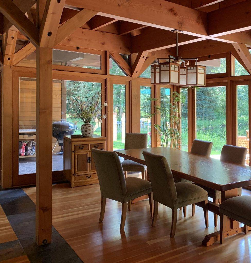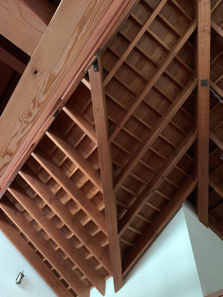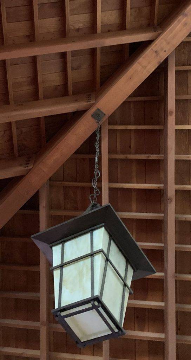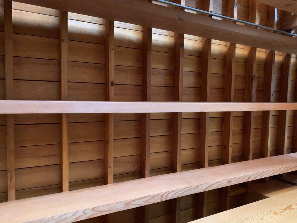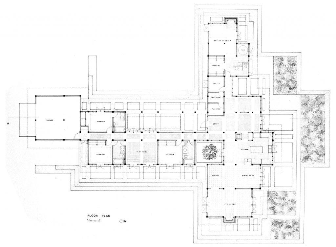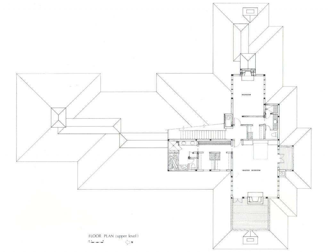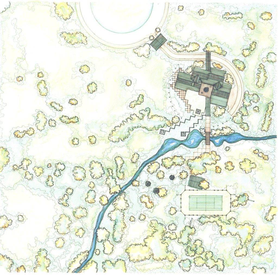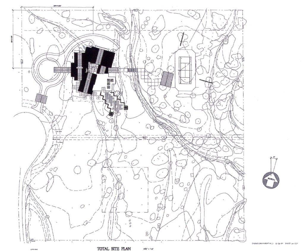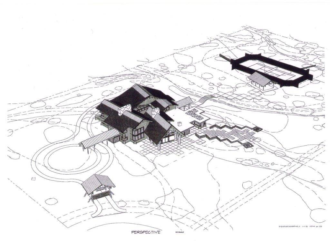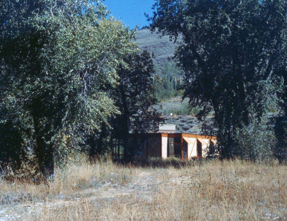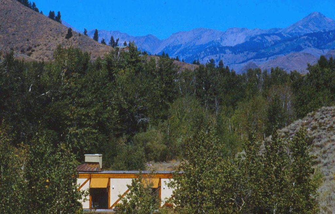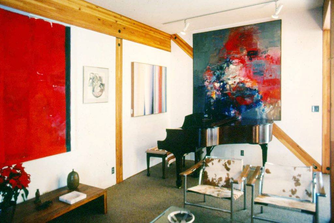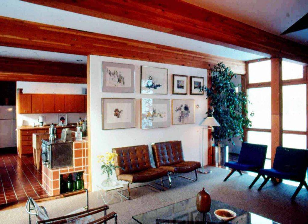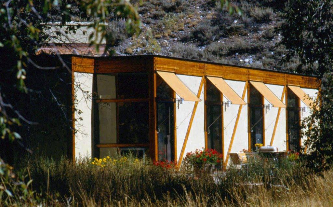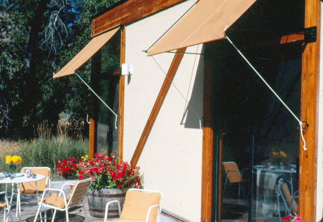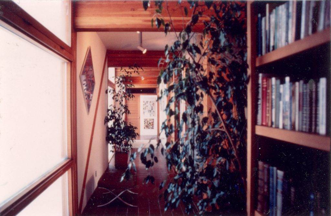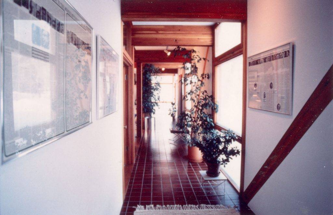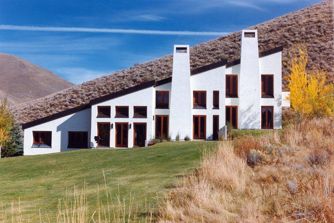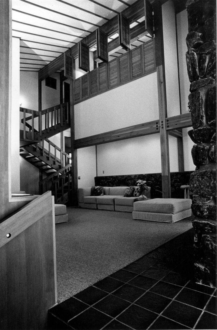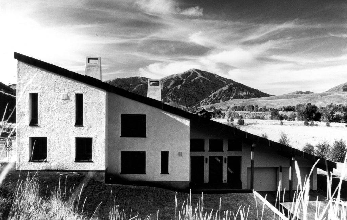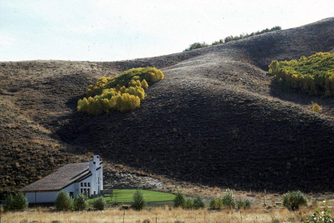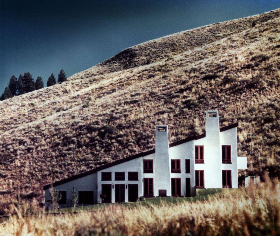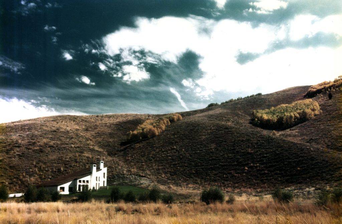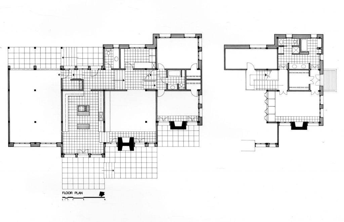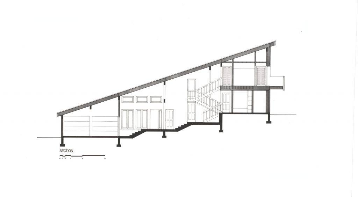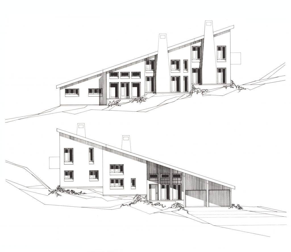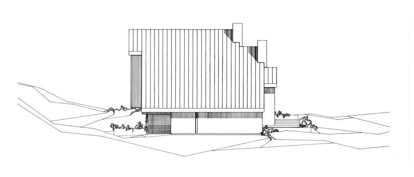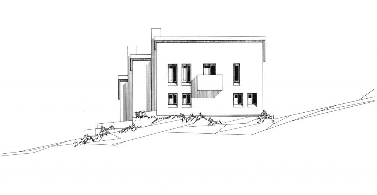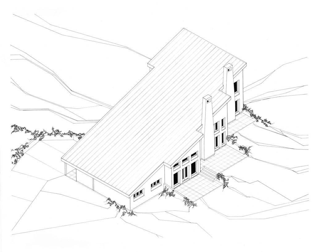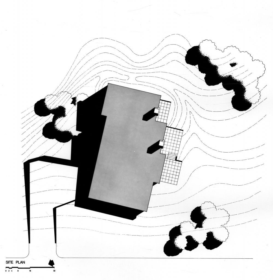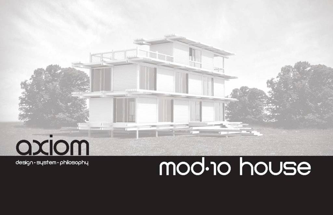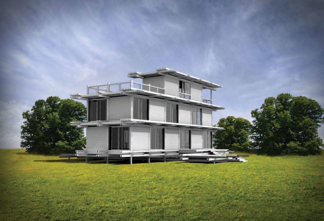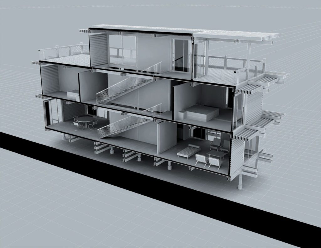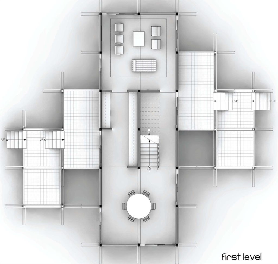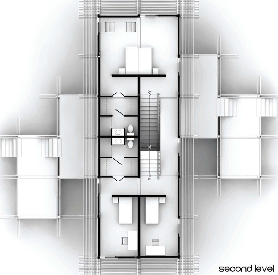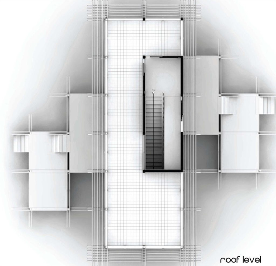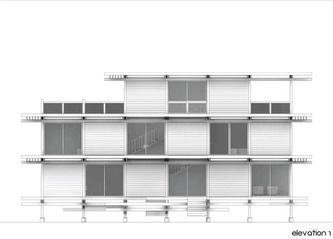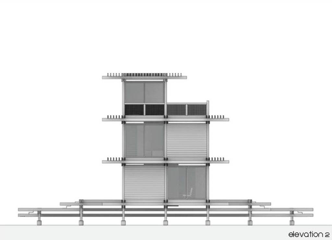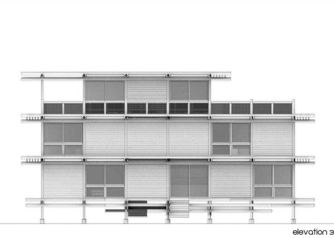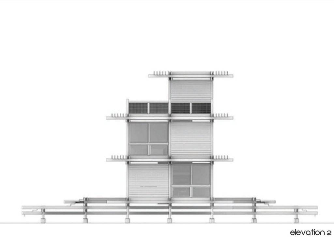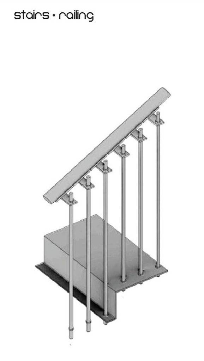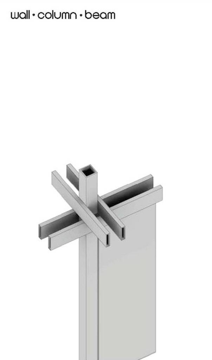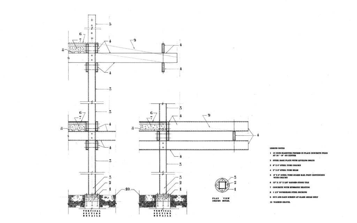
RESIDENTIAL PROJECTS
Silver Tip House
Bozeman, Montana
Design Phase, December 2021 Expected completion, Fall 2023
KanZan House
Hulen Meadows, Blain County, Idaho
Completed Summer 2020
AIA Idaho, Best Use of Wood in Residential Architecture “Special Award” 2021
AIA Idaho, Award of Merit in Architecture 2023
AIA Idaho, Best Use of Wood in Residential Architecture Special Award 2023
East Avenue House
731 East Avenue
Ketchum, Idaho
Completed Summer 2018
AIA Idaho Award of Citation in Architecture 2018
Poulsen House IV
491 Hulen Way
Hulen Meadows, Blaine County, Idaho
Completed Fall 2019
Poulsen House III
350 Foxglove Lane
Hulen Meadows, Blaine County, Idaho
Completed Spring 2014
AIA Idaho Award of Merit 2014
AIA Montana Award of Citation 2014
Poulsen House II
Black Butte Ranch, Idaho
A small weekend house to support water skiing
Completed 2005
Poulsen House I
250 Foxglove Lane
Hulen Meadows, Blaine County, Idaho
Completed September 2004
AIA Idaho Award of Honor in Architecture 2004
Michael’s West End, Ltd.
A twelve Acre Private Residential Compound
Gimlet, Idaho
Completed Spring 2003
House at 51 Lane Ranch Road
Lane Ranch, Sun Valley, Idaho
Completed December 2005
Shinagel – Budihas Residence
109B Latigo Lane, Ketchum, Idaho
Major Remodeling
Completed Winter 2005
Curran Residence
Warm Springs
Ketchum, Idaho
Completed Fall 2006
Dunn Residence
Indian Creek, Blaine County, Idaho
Design Phase
Hall Residence
Ketchum, Idaho
Design Phase
Lakeshore Residence
Faben Point
Mercer Island, Washington
Completed Spring 2013
The Budihas House
Bigwood, Ketchum, Idaho
Design Phase 1995
The Budihas House
Aurora, Oregon
A primary residence constructed adjacent to the Willamette River in Aurora Oregon.
Completed fall 1999
The Hunt House
Flowers Mill, Blaine County, Idaho
Design Phase1995
The Hunt House and Farm Stay, Paratiho, Farm Stay
Motueka, New Zealand
1996 – 1999
This is a large residence and lodge of approximately 20,000 square feet with six rental bedroom suites. The buildings and related amenities are constructed on a 2000 acre working sheep and cattle farm in Motueka, New Zealand.
Construction completed 1999.
The Case House
George Ranch, Sonoma, California
Completed 1994
AIA Idaho Honor Award for Excellence in Architecture 1994
River’s Edge
Blaine County, Idaho
A primary residence on an eleven-acre site. The Commission included architecture, environmental research, site planning and landscape design.
Construction Document Phase and Partial Construction 1989-1992
Lane Ranch Mountain Villas
Blaine County, Idaho
Four mountain villas ranging in size from 3,600 square feet to 6,000 square feet to be constructed for re-sale.
Design Phase 1991
Boyer Residence
Ketchum, Idaho
Completed 1991
Byerly Residence
Hulen Meadows, Blaine County, Idaho
Completed 1995
Johnson Residence
Ketchum, Idaho
Completed 1995
The Ward House (Waterfall House)
Bigwood, Ketchum, Idaho
A residence constructed on a steep site above the Bigwood Golf Course. The house bridges a natural ravine and waterfall and has spectacular views of the mountains and valley. It is constructed of laminated timber post and beam frame and natural stone with large glass areas.
Construction completed spring, 2000
House at Eagle Creek
Eagle Creek, Blaine County Idaho
A residence constructed of a steel frame, stucco walls, stone base, and copper roofs. The building overlooks the Wood River Valley and Bald Mountain and is positioned high on a gently sloping site.
Construction completed fall,1999
AIA Idaho Honor Award for Excellence in Architecture 2000
Citation: SAH Society of Architectural Historians – One of 100 most significant buildings in Idaho history.
Jack & Sue Smith Residence
Gimlet, Blaine County, Idaho
Completed 1978
AIA Idaho Honor Award 1982
Demetre Residence
Sun Valley, Idaho
Completed 1979
Shillington Residence
Ketchum, Idaho
Completed 1978
AIA Idaho Award for Excellence in Architecture 1980
Gund Pool
Sun valley, Idaho
Completed 1978
Wood Residence
Sun Valley, Idaho
Completed 1978
Movitz Residence
Sun Valley, Idaho
Completed 1977
AIA Idaho Honor Award 1980
Smith / Bertea Residence
Gimlet, Blaine County, Idaho
First Phase Completed 1975
Second Phase Completed 1985
Second Phase in collaboration with Darryl McMillen, Architect
AIA NW+PR Regional Honor Award 1993
AIA Idaho Merit Award 1992
AIA Idaho Materials Use Merit Award 1991
Demetre Residence
Sun Valley, Idaho
Byerly House
Hulen Meadows
Blaine County, Idaho
Boyer House
Ketchum, Idaho
Badell House
Ketchum, Idaho
Clayton House
Sun Valley, Idaho
Fuller House
Elk Horn at Sun Valley, Idaho
Ann Angle House
Elk Horn at Sun Valley Idaho
Humphrey House
Elk Horn at Sun Valley, Idaho
Taylor House
Big Wood, Ketchum, Idaho
Barker/Hibbs House
Walker Lane
Salt Lake City, Utah
1959-60
Ralph and Geneva Smith House , John Sugden, Architect
Evergreen Lane
Salt Lake City, Utah
1954
Ralph and Geneva Smith House , Max Hair, Designer
Millcreek Road
Salt Lake City, Utah
1948
Barker / Hibbs House
Walker Lane
Salt Lake City, Utah
1958
Arlington Hills Competition
Salt Lake City, Utah
1958
Honorable Mention
HOUSING, EXPERIMENTAL HOUSES, AND HOUSING STUDIES
Arriba Juntos
Affordable Housing Development
Mission District
San Francisco, California
Consulting Architect
1987 – 1989
TIBS: Thermally Isolated Building System
With Jessica Jellison, AIA
Montana State University School of Architecture 2010
China Housing Project
Prototypical Prefabricated Steel Frame Multi-Family Housing
University of Hawaii School of Architecture
2004
Mod-Ten
Prototypical Prefabricated Steel Frame Single-Family Housing
Montana State University School of Architecture
2008
Solar Village
Sixteen affordable house
Hailey, Idaho
2020
50 x 50 House
House Pavilion Studies and Model
1972
400 + 2 House-Pavilion Study
University of Utah School of architecture
1964
HAT: Habitat Autonomous by Technology
Off-Grid Housing Study using space-age technology.
University of Utah School or Architecture
1964
Sigma Nu Fraternity House
Fraternity Row, University of Utah
Additions and Color Conversions to an existing 1930s building using the principles of De Stijl. With Gary Pickering
1965
University of Utah School of Architecture
Basic Design Projects
Thomas Kass and Jack Smith, Instructors
1964-1965
COMMERCIAL, HOSPITALITY, AND INSTITUIONAL PRJECTS
100 Seventh Building
Ketchum, Idaho
Design Phase 2018
The 511 Building
Ketchum, Idaho
A 30,000 square foot mixed use commercial building. Uses include retail and a residential penthouse.
Completed 1991
Honor Award, Northwest Electric and Power Association Conference, Portland Oregon. “Architecture and Energy” – Building Excellence in the Northwest. Bonneville Power Administration and the American Institute of Architects, Portland Chapter 1993
Gold Nugget Merit Award, Best in Category, “Mixed Use” Annual International Competition, Pacific Coast Builders Conference.1993
Excellence in Energy Efficient Construction Award. Idaho Power Company 1991
AIA Idaho Citation Award 1992
AIA Idaho Honor Award, Materials Use – Steel 1992
Redfish Lake Lodge Resort
SNRA Sawtooth National Forest, Idaho
Master Plan, New Boat Dock, New Cabins, and Renovations and Additions to Existing Buildings
Design & Construction Phases 1998 – 2002
AIA Idaho Merit Award – Boat Docks – 2002
BSU Children’s Center
Boise State University, Boise, Idaho
A nine classroom child day care facility on the Boise State University Campus.
In joint venture with Bradford Paine Shaw, AIA, Boise, Idaho
Completed September 1995
Idaho Transportation Department Office Building
Region VI, Rigby, Idaho
For the Division of Public Works, State of Idaho
A new office building of approximately 5,000 square feet and renovations and additions to an existing office building.
Completed July 1996
AIA Idaho Award of Citation in Architecture 1998
Idaho Falls Art Guild
Idaho Falls, Idaho
A new building for the Idaho Falls Art Guild of approximately 10,000 square feet adjacent to the Snake River in Idaho Falls.The building contains exhibition galleries, artist’s studios and classrooms.
Design Phase Only 1995
RMDC: Rocky Mountain Dharma Center
Boulder, Colorado
Studies and Model for a meditation pavilion
1990
Attorneys Office Building
Twin Falls, Idaho
Zantman Art Gallery
Courtyard Building, Ketchum, Idaho
Completed Summer 2000
Sagebrush Gallery and Interiors
Ketchum, Idaho
2000
Whitehawk Ranch
Plumas County, California
Whitehawk Ranch is a 950 acre mountain ranch resort with diverse all-seasons recreational facilities including golf, tennis, swimming, equestrian center, cross country skiing and ice skating.
Commission included architecture, site planning, landscape design, interior design and graphics.
1990-1992
Equestrian Center Completed 1989
AIA NW+PR Regional Honor Award 1992
AIA Idaho Honor Award 1992
AIA Idaho Honor Award Materials Use – wood – 1991
Sagewillow Farms Equestrian Center
Elkhorn at Sun Valley, Idaho
Equestrian facility with indoor arena, stables, and other outbuildings.
Completed 1980
AIA Idaho Merit Award 1980
First Church of the Nazarene
Twin Falls, Idaho
A sanctuary and Christian education facility on a new eight acre campus for a congregation of approximately one thousand people.
Commission included architecture, site planning, landscape architecture and interior design.
Design Phase 1980
Dan Kiley, Landscape Consultant. Project was not completed due to lack of funding.
Snells Barn
Norwich, Vermont
Conversion of a 100-year-old barn to a modest event center for music and poetry. Retention of the original structure and character of the barn was paramount in the design.
1967
Alcoa Building One Maritime Plaza
San Francisco, California
Consulting Architect and space planning
Design studies for Plaza, Lobby, and Urban Context
1984- 1989
One Market Plaza
San Francisco, California
Consulting architect
Design Studies for Lobby, Commercial Spaces and Urban Context
1985-1989
Golden Gateway Center
San Francisco, California
Consulting Architect, Interior Design of Lobbies and Interior and Exterior Public Spaces
Revisions to colors and sports facilities
1984-1992
Canadian Consulate
San Francisco, California
Consulting Architect
1988
MAJOR RESORT PROJECT
Snowbird Resort
Wasatch Mountains, Near Salt Lake City, Utah
1965 – 1975
Citation: SAR Society of Architectural Historians: Noted as top 100 projects in Utah history.Numerous awards and publications internationally.
Snowbird is a four-season resort in the rugged Wasatch Mountains of Utah, some nine miles above the Salt Lake valley floor. It is studiously modern and American in concept. The nature of the terrain, the scale of the mountains and the land ownership required a bold concept of multi-level structures which follow the natural contours of the land. These structures provide lodging, commercial space, employee housing, parking and maintenance facilities. The plaza and skier’s bridge over Little Cottonwood Creek are the nucleus of the plan. Skier and pedestrian circulation move outward from this central plaza to the mountain and all buildings and facilities. The plan avoids a piecemeal multiplication of small chalets across the site seen in so many other resorts in Europe and America. Steep grades, avalanche paths and existing trees were all accommodated in the design.
Design Team
The designs for The Snowbird buildings and mountain development were done by a team of people including Snowbird Design Group; Ted Johnson, Original Developer of Snowbird; Beat Von Allmen, Mountain Development Consultant; Edward LaChapelle, Glaciologist; Dan Kiley & Partners, Landscape Architects and Planners; and the Enteleki Partners; Jack Smith was the author of the original concepts and a member of the Snowbird Design Group beginning in 1964. He was Partner in Charge with Dan Kiley and Partners, and Partner in Charge with ENTELEKI. He was also the coordinating partner and supervised the construction of the buildings and mountain development from 1970 through 1975.
Snowbird Design Group, Salt Lake City, Utah
Brixen & Christopher, Architects
Robert Bliss, Architect
Jack Smith, Architect
The original concepts of planning and architecture were done by Snowbird Design Group.
Consulting Landscape Architects
Dan Kiley and Partners, Charlotte, Vermont
Dan Kiley; Henry Arnold; Peter Ker Walker; Ian Tyndal
Jack Smith, Partner in Charge
Principal Architects
ENTELEKI, Architecture, Planning, Research
Salt Lake City, Utah and San Francisco, California
Partners
Jack Smith, Architect, Partner in Charge;
Ray Kingston, Architect; Frank Ferguson, Architect;
John Perkins, Architect
Brixen & Christopher Architects, Salt Lake City, Utah
Continuing work on Snowbird from 1975:
Fowler, Ferguson, Kingston & Ruben, FFKR, Architects, Salt Lake City, Utah
The firm ENTELEKI changed its name to FFKR when Jack Smith went into independent practice in San Francisco, California and Ketchum, Idaho. Jack Smith was a collaborating principal of FFKR Architects until the Fall of 2006 when he began teaching at Montana State University School of Architecture.
Lodge 1V, Iron Blossom
Iron Blossom Lodge is a 192 unit 11 story condominium lodge hotel.
The structure is composed of staggered vierendeel concrete trusses which alternate in section to accommodate borrowed space in an adjacent bay for flexibility of plan. The two story elements provide a variety of spaces for each condominium unit.
ENTELEKI Completed 1975
The Cliff Lodge
The Cliff Lodge is a 163 unit 12 story lodge hotel. The structure is a concrete frame built on a 90 degree grid with non bearing dividing partitions at 45 degree to 90 giving long views and sun to both exposures of a double loaded corridor. The structure follows the natural contours of very steep terrain.
A major addition was completed in 1989 by Architects FFKR
ENTELEKI First Phase Completed 1974 FFKR Second Phase Completed 1987
Mid Gad- Valley Restaurant
The Mid-Gad Valley Restaurant and Warming Facility was constructed of glue-laminated wood beams and steel gusset plates. The structure was pre-cut and assembled in snow conditions at high elevation. The building accommodates 200 skiers. The flat roof allows high winds to remove the snow naturally. The structure was designed to withstand 125 mile per hour winds and blizzards that can deposit 14 feet of snow. Minimal foundation concrete was required due to the bridge type design.
ENTELEKI Completed 1972
Employee Housing Building
ENTELEKI Completed 1974
Lodge Five
A 192 Unit, 19 story condominium lodge.
ENTELEKI Design Phase 1972
Warming Hut, Lower Gad Valley
ENTELEKI Completed 1972
Avalanche Control Building and Lift Operator’s Stations
ENTEKLEKI Completed 1971
Snowbird Executive Residence
ENTELEKKI Completed 1973
Architectural Projects with Snowbird Design Group
BRIXEN & CHRISTOPHER, Architects of Record
Jack Smith, Associate, Brixen & Christopher and Partner, Snowbird Design Group
Snowbird Base Facilities
Plaza, Skiers Bridge, Tram Terminal, Commercial Shops and Restaurants, Business Offices and Parking Structure.
BRIXEN & CHRISTOPHER Completed 1971
Lodge No.1, The Lodge at Snowbird
BRIXEN & CHRISTOPHER Completed 1971
Snowbird Executive Office Building (Proto-type for Lodge #1)
BRIXEN & CHRISTOPHER Completed 1970
Turramurra Lodge at Snowbird
BRIXEN & CHRISTOPHER Completed 1972
ADDITIPNAL RESORT PROJECTS
Jack Smith, Architect
Lookout Restaurant and Skiing Support Facility
Top of Baldy Mountain, Sun Valley, Idaho
Design Phase 1976
Roundhouse
Baldy Mountain, Sun Valley, Idaho
Addition and alterations to the sun deck including a glass wind screen.
Completed 1977
Sun Valley Opera House
Renovations to the existing Sun Valley opera house including conversion to continental seating and provisions for dance and legitimate theater at the stage. Completed 1978
Park City Resort
Coordinating and Supervising Architect for the original development of Park City Utah in it conversion to a ski resort. Including the original gondola, angle station, base lodge and top terminal.
Employed by Panushka and Peterson Architects 1963 – 1964
Deer Valley at Park City
Studies for the expansion of development into Deer Valley for Park City Mining Company. 1964-65
SPACE PLANNING, INTEROR DESIGN AND CONSULTING PROJECTS
Architect Jack Smith, Smith Associates P.A. San Francisco
Consulting Architect for One Maritime Plaza (Alcoa Building)
1985 – 1992
Consulting Architect for One Market Place
1986 – 1992
Consulting Architect for the Golden Gateway Center
1985 – 1993
Shartsis, Friese & Ginsburg Law Offices
Alcoa Building, San Francisco California
Two Full floors Space Planning, Interior Design and Furnishings.
Completed 1987 – 1989
Friedman, Sloan & Ross Law Offices
Alcoa Building, San Francisco, California
Partial floor space planning, interior design and furnishings.
Completed 1987
Lukens, Cooper, Perry & Drummond Law Offices
Alcoa Building, San Francisco, California
Partial floor space planning, interior design and furnishings.
Completed 1987
Royal Cruise Line
Alcoa Building, San Francisco, California
Full floor space planning, interior design and furnishings.
Completed 1987
Canadian Consulate
San Francisco, California
Consulting architect, space planning and design for full floor offices.
Completed 1987
SUBDIVISIONS, LAND USE MASTER PLANNNG, ENVIRONMENAL STUDIES, LANDSCAPE ARCHITEACTURE
Whitehawk Ranch
Plumas County, California
A 950 acre mountain ranch with diverse recreational facilities.
Planning Completed 1983 – 89
Sunflower
St. George, Utah
A master plan for a 33 acre planned development with 254 affordable modular housing units.
Completed 1984
Shaundell (Now The Valley Club)
Blaine County, Idaho
A master plan for a 317 acre planned unit development for 125 families including a golf course and complimentary recreational facilities.
Approved 1980
Starweather
Blaine County, Idaho
A master plan for a 336 acre planned unit development on the Big Wood River for 145 families.Project included cluster housing, a river park and a bird and wildlife sanctuary.
Approved with commendations 1981
Hyndman Peak
Blaine County, Idaho
A master plan for a 307 acre planned unit development on the East Fork of the Big Wood River for single family units.
Approved 1979
Heatherlands
Blaine County, Idaho
A master plan for a 191 acre planned unit development for 115 single family housing units. Project includes a school site, equestrian center, park and green-way links to public lands.
Approved 1979
Shaundell
Blaine County, Idaho
Master Plan for a 317 acre Planned Unit Development 117 single family residences
Approved 1980
Tahoe Resort and Racquet Club
A long-range plan master plan for remodeling and continuing development of a resort hotel which incorporates the original Tennis America Training Camp
Study completed 1974
The Villas at Tierra Buena
Fallbrook, San Diego County, California
A 38-acre Planned Unit Development and recreational amenities. For 38 housing units compatible with a turn-of-of-the- century hacienda.
Design Phase approved 1985
Palo Mesa Oaks
Fallbrook, San Diego County, California
Consulting Architect for a 25-unit single family residential development integrated with live-oak trees on a rolling site.
The commission included architectural design for five plan types, review of site planning, landscape design, interior design, and architecture.
Pumpkin Buttes Base Line Environmental Study
Campbell County, Wyoming
Cognizant project manager and study coordinator for a 500 square mile environmental non degradation baseline study in Eastern Wyoming. Responsibilities included coordination of environmental scientists for all disciplines.
Study completed 1978 – 1979
Sol Y Nieve Study
Near Grenada, Spain
A planning report for expansion and revisions to an existing summer and winter resort. The report was done in collaboration with Dan Kiley and Partners and Beat Von Allmen.
Completed 1976
ARCHITECTURE, MASTER PLANNNING, ENVIRONMENTAL STUDIES, AND LANDSCAPE DESIGN
ENTELEKI, Architecture, planning, research. Jack Smith, president and founding partner.
Snowbird Resort, Utah
1965 – 1975
Indian Creek Ranch
Blaine County, Idaho
A master plan for 2,500 acre ranch near Sun Valley, Idaho. The project includes sites for 250 single family residences and support facilities for the residential community. The plan uses the “Edge Concept” of planning permitting the floor of the valley and the fragile hills to remain mostly undisturbed.
Approved 1975
Maple Hills
Bountiful, Utah
Master planning for a 700 acre new community development, including primary housing and all related facilities.
Approved 1975
Tahoe Resort and Racquet Club
Lake Tahoe, Nevada
A long- range master plan for remodeling and continuing development of a resort hotel which incorporates the original Tennis America Training Camp.
Completed 1974
Serramonte Vista Apartments
South San Francisco, California
A 528 Unit Apartment Complex , not constructed.
With the Design Company, San Francisco
1974
Galena Condominiums
Ketchum, Idaho
Balsam Root Condominiums
Ketchum, Idaho
Alpine Tahoe Lodge
Lake Tahoe, California
John Colter Inn
Jackson Hole, Wyoming
Bigwood Resort
Blaine County, Idaho
Master planners and architects for a recreational and living community and new ski resort north of Sun Valley at Butterfield Creek. Project was designed for 1500 dwelling units with support facilities and the development of a major new ski area.
Study completed 1973
Planet Ranch
Western Arizona
Master planning and consulting to Planet Ranch which incorporates continuing agricultural use of land with sales of vacation homes.
Study completed 1973
La Sal Study
Grand County, Utah
A land use study for the Four Corners Regional Commission and Grand County.
Study completed 1973
Grouse Mountain
Vancouver, British Columbia, Canada
Master plan for continuing development of an existing resort.
Report and plan completed 1972
Hyak Meadows Project
Snoqualmie, Washington
A study and preliminary master plan for recreational development of a major part of the Snoqualmie Pass area.
Study completed 1972
Representative Projects with Dan Kiley and Partners, Landscape Architecture, Land Use Planning, Environmental Research and Architecture.
Jack Smith, Associate and Partner. 1967 – 1970
Fort Lawton Park (Now named Discovery Park)
Seattle, Washington
A study and plan of 534 acres for the conversion of a military fort to a large regional park for the City of Seattle.
Study completed 1970
Wildcat Mountain
New Hampshire
Studies for improvements and additions to an existing ski resort.
Study completed 1970
Killington, Vermont
Studies for revisions and expansion of the base village involving a land trade with the U.S. Forest Service.
Study completed 1970
Stowe Vermont
Remedial Studies for improved lift, ski, and traffic circulation.
1968
Lakelands Housing Project
Burlington Vermont 1969
Overlake Housing Project
Burlington, Vermont 1969
Sugarloaf Mountain
Kingfield, Maine
A master plan for the future development of an existing ski area.
Plan completed 1970
Laird Study
Waitsfield, Vermont
A land use analysis and proposal for 30,000 acres in Mad River Valley owned by Laird Properties.
Study completed 1969 – 1970
Carabassett Valley Study
Carabassett Valley, Maine
A regional land use study encompassing approximately 1,000 square miles in an area owned by several paper companies and the Sugarloaf Mountain Ski Area. The Second phase of the study was done in collaboration with Sasaki, Dawson and Demay.
Study completed 1969 – 1970
Chicago Inland Regional Parks
Chicago, Illinois
A study commissioned by the Department of Development and Planning for seven city parks over 150 acres in size to assess new uses for nineteenth century parks for the twentieth and twenty-first centuries. These parks are located in troubled areas of Chicago.
Study completed 1969
Waumbeck – Kilkenny
Whitefield, New Hampshire
A plan for a year-round resort village with ski slopes, golf course and water recreation.
Study completed 1968
Grandfather Mountain
Linville, North Carolina
A master plan for a resort development on 10,000 acres in the Blue Ridge Mountains.
Plan completed 1968
Stowe, Vermont
Studies for the reorganization of the base village circulation system for an existing ski resort.
Study completed 1968
Mount Washington Studies
Mount Washington, New Hampshire
Design studies for remedial work on the summit of Mt. Washington for the State of New Hampshire Governor’s Committee.
Study completed 1968
Tenth Street Overlook Park
Washington, D.C.
An overlook park designed as the terminus to the Tenth Street Mall.
Completed 1968
Floating City
Broward County, Florida
A plan for a new resort city incorporating golf courses and waterways as the matrix for development.
Study and plans completed1968
Churchill Square
Edmonton, Alberta, Canada
A plan to create a public park with a two level shopping plaza below, in the city’s central square.
Plan Completed 1967
Ottauquechee Study
Ottauquechee River Basin, Vermont
A land use study and plan for the 200 square mile Ottauquechee River Basin to assess the capacity of this drainage basin for recreation without destroying the natural environment. Sponsored by Lawrence Rockefeller.
Study and report completed 1967
Carleton College
Northfield, Minnesota
A master plan to anticipate growth of an existing campus including new construction sites, circulation systems and landscape design.
Plan completed 1967
Plus 15 Bridge
Calgary, Alberta, Canada
Design Architect for a steel frame proto-type pedestrian bridge which initiated an elevated enclosed pedestrian walkway system in the urban core of Calgary: The first link spans 118 feet from the Calgary Inn Hotel to Calgary Place.
Dan Kiley and Partners, Design Architects, Jack Smith, Partner-in-Charge; Abugov & Sunderland, Architects of Record; Reed, Jones, Christopherson, Structural Engineer.
Completed 1970
Calgary Place
Calgary, Alberta, Canada
Design and consulting architect for an urban complex consisting of a 31-story office building for Mobil Oil, a 24-story office building for Superior Oil, a banking pavilion for the Toronto Dominion Bank with roof garden, shopping malls, cinema and parking below grade.
Dan Kiley and Partners, Design Architects, Jack Smith, Partner-in-Charge; Abugov & Sunderland, Architects of Record; Reed, Jones, Christopherson, Structural Engineers.
Completed 1970
Pacific 66 Plaza
Calgary, Alberta, Canada
Design and consulting architect for a 24-story office building for Pacific 66 Petroleum Company. The project includes a small civic plaza which links to the Plus 15 pedestrian walkway system.
Dan Kiley and Partners, Design Architects, Jack Smith, Partner-in-Charge; Stevenson, Raines, Barrett, Hutton, and Seaton, Architects of Record; Reed, Jones, Christopherson, Structural Engineers
Completed 1970
Royal Bank Building
Calgary, Alberta, Canada
Design and consulting architect for a 26-story office building for the western headquarters of the Royal Bank of Canada.
Dan Kiley and Partners, Design Architects, Jack Smith, Partner-in-Charge; Hy Tolchinsky, Architect of Record; Reed, Jones, Christopherson, Structural Engineers.
Completed 1970
I.C.A.O. International Civil Aviation Organization
Montreal, Quebec, Canada.
An architectural design study including site analysis, programming and space planning for the headquarters of the International Civil Aviation Organization, an agency of the United Nations.
Dan Kiley and Partners, Jack Smith, Partner-in-Charge.
1969 – 1970
The Great Miami River Corridor Study
Jack Smith worked with Dan Kiley and Partners in a consulting capacity only.1972
