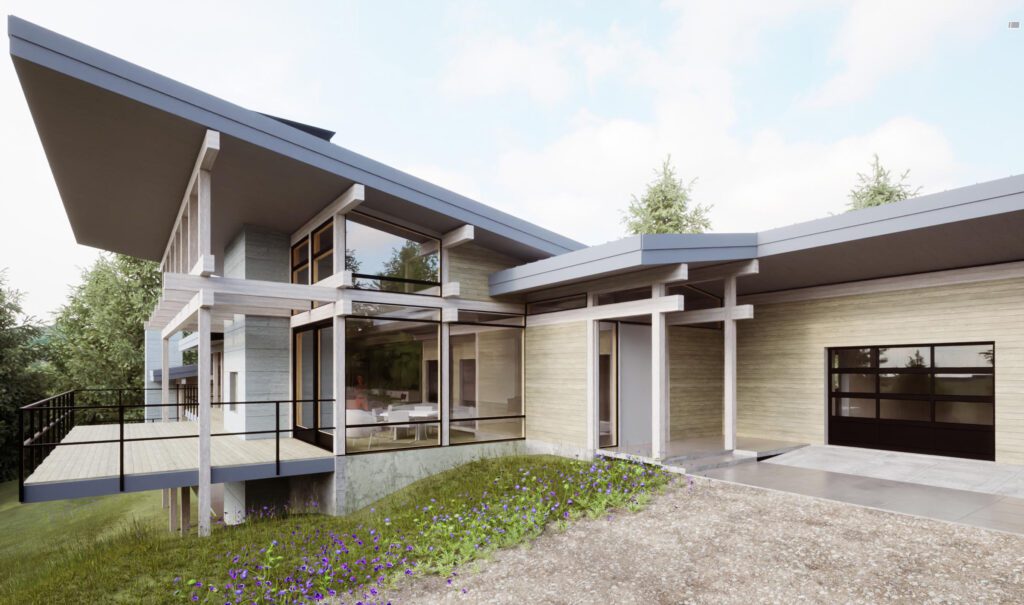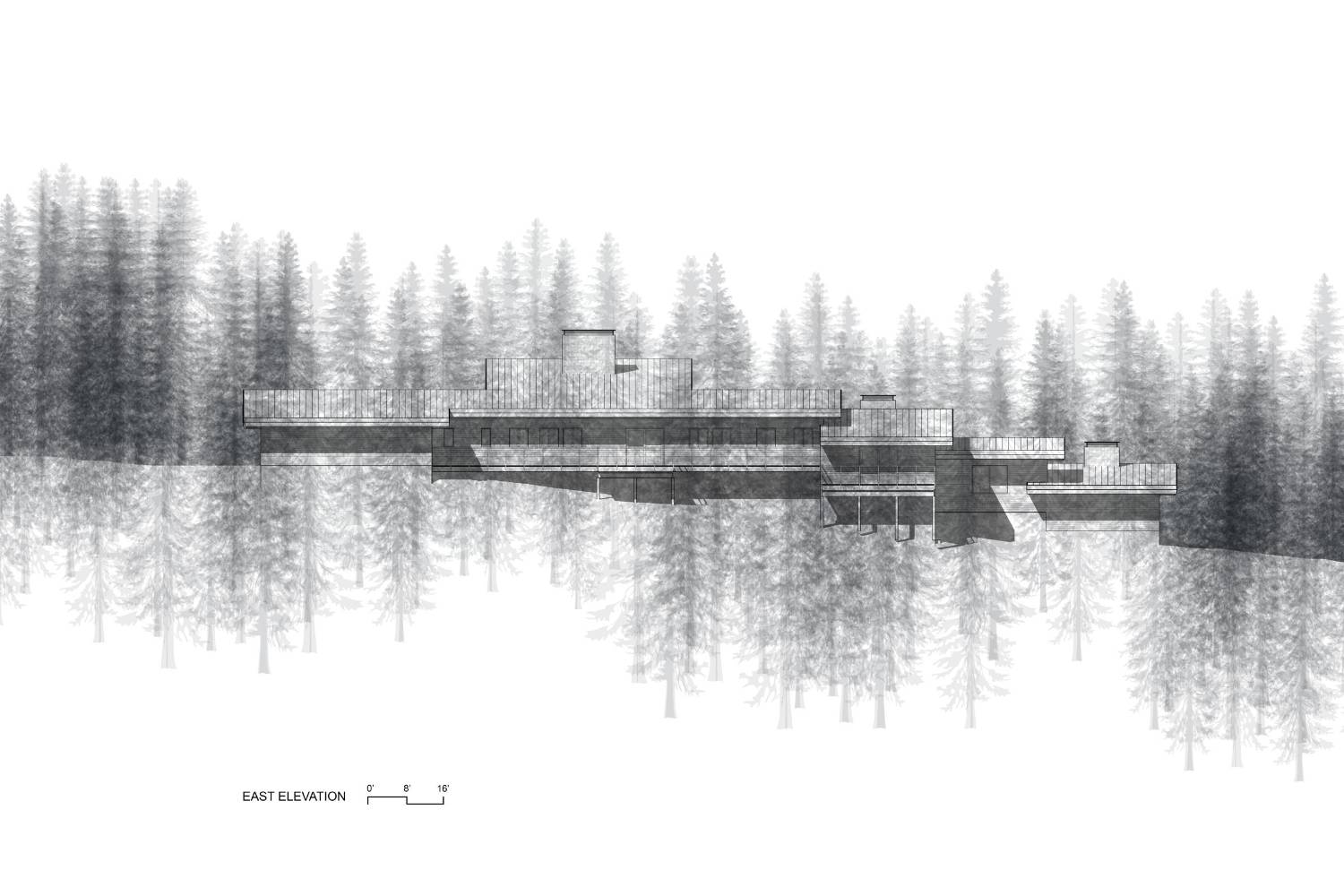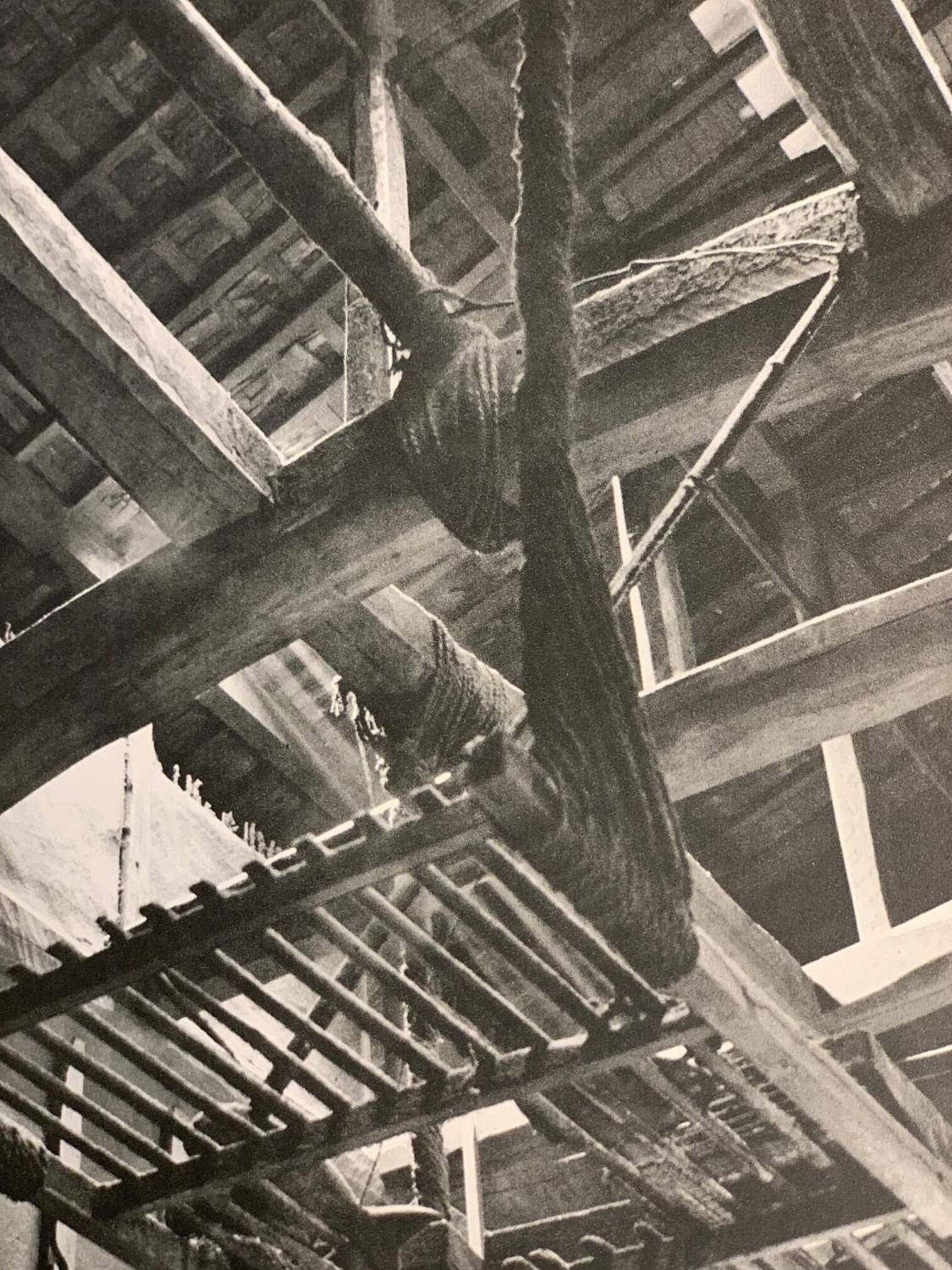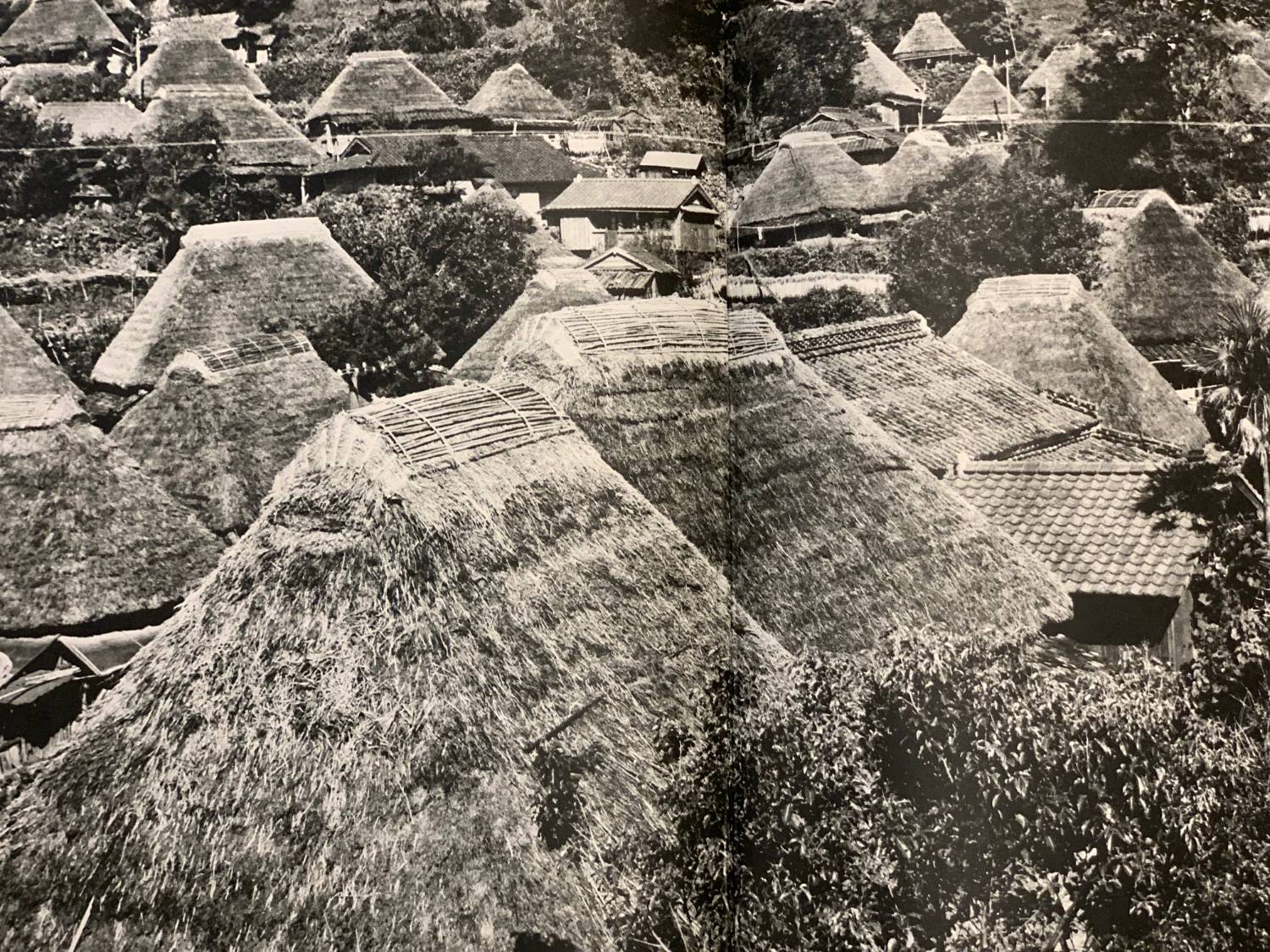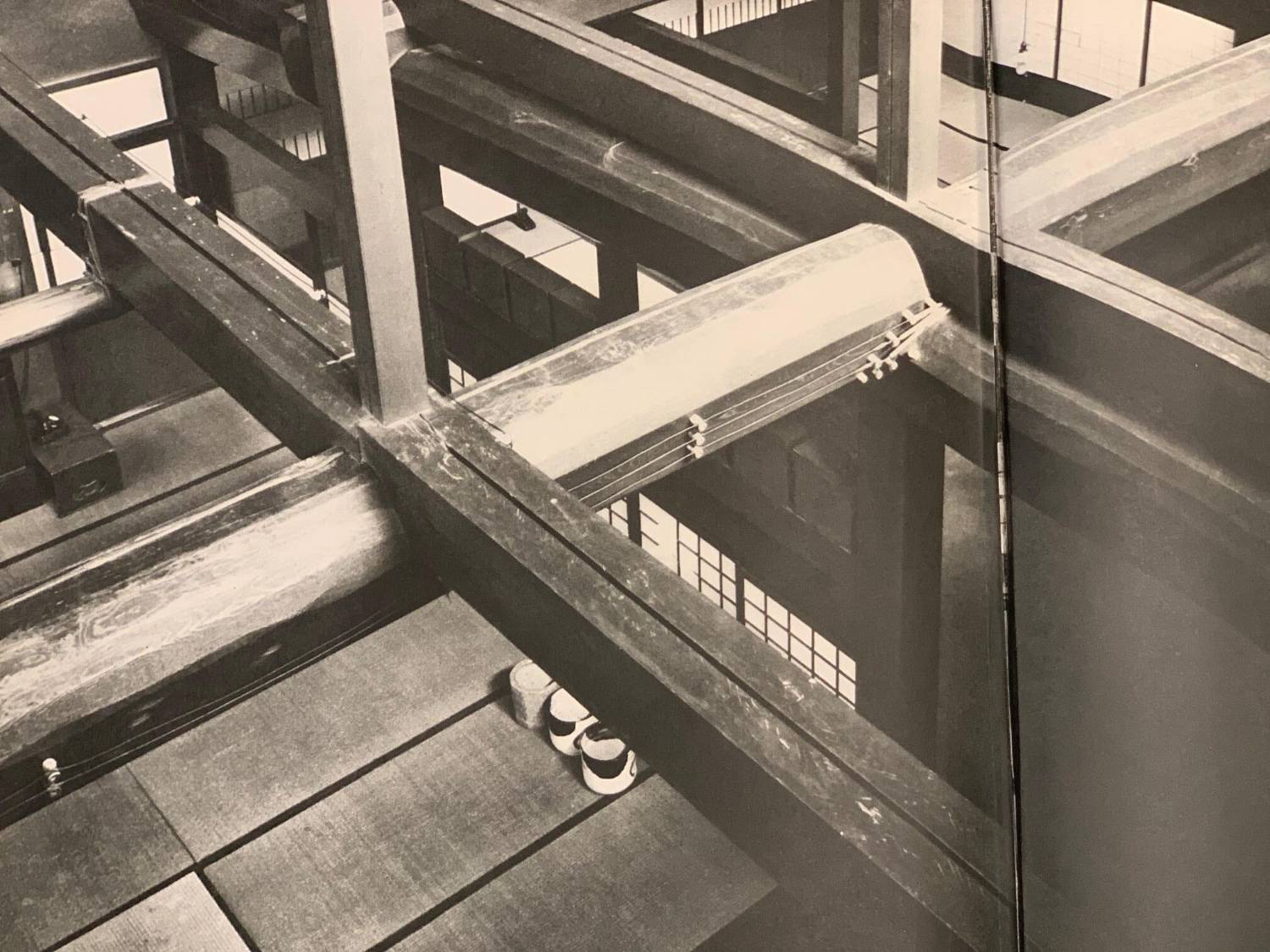MINKA HOUSE
Gallatin County, Montana
2022
Minka House crowns a mountain ridge in Western Montana. Its resultant design is derived from three major form-givers, the site, a commanding and heavily wooded 20 acres with slopes of more than 30 percent falling off the ridge; a unique structural framing system inspired by Japanese traditional folk houses; and a client program that included isolation from nearby urban fabric, and an intimate response to the natural and rugged mountain environment. Listening to the site was key. Although 20 acres would appear to accommodate numerous site diagrams, it became immediately clear that only one was appropriate to follow the narrow ridge in a lineal spine circulation gallery which serves the living spaces on the east and west edges of dramatic steepness. Unlike many mountain ridge sites, which profile structures in an ungainly way, this heavily treed site, with its dense and mature growth of conifers, and the low sloped single and double-pitched roofs, prevent the house from being visible from any distant prospect. From the house, only distant views of the surrounding mountains, the valley below, intimate views of the architectural elements, and the nearness of the trees remain. Minka, a Japanese word for folk-house, is a name given by the architect to denote a structural framing system comprised of only compression members layered in horizontal beams and vertical struts. This system, combined with the layering of the Smith-modified Vierendeel truss, exemplified in the KanZan House, provides the clarity of structure which also sets up a modular cadence to the rhythms of the house. The natural quality of the wooden laminated beams and columns, and the cedar siding, reflect the organic quality of a Minka village. The architectural concrete foundation walls, the stacked bond CMU masonry fireplaces, and the zinc standing seam roofing and fascia combined with extensive glass walls, contrast with the organic elements to marry the traditional to the modern.
Principal Architect: Jack Smith FAIA
Chris Schwalbe: Computer Renderings, Construction Documents, and Construction Management
We invite you to click on any images below to enlarge in sequence.





