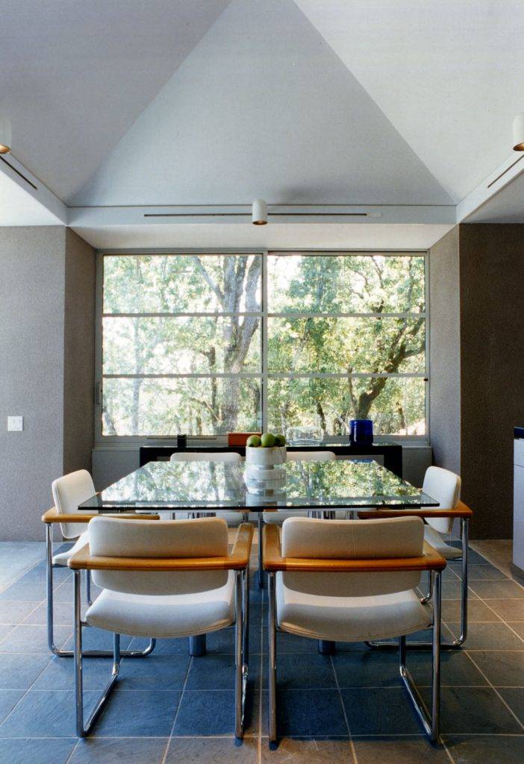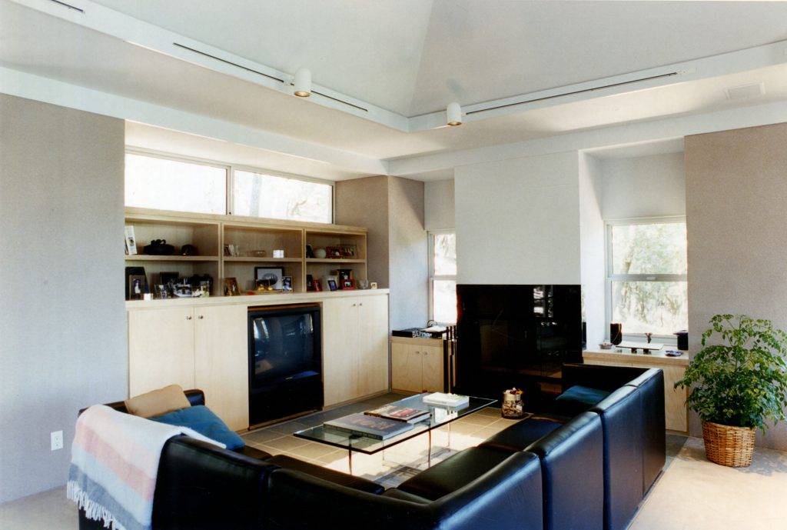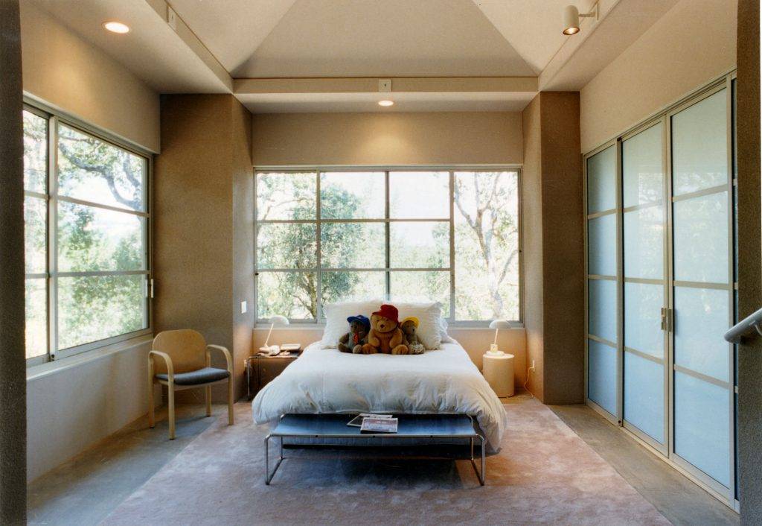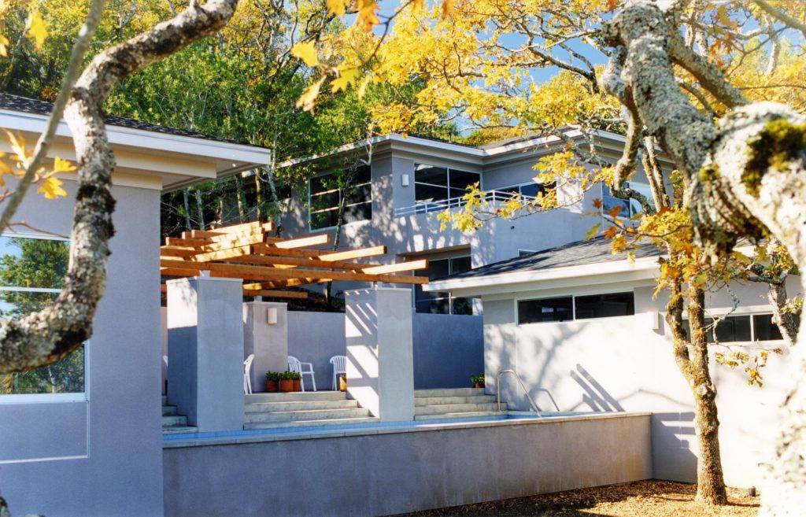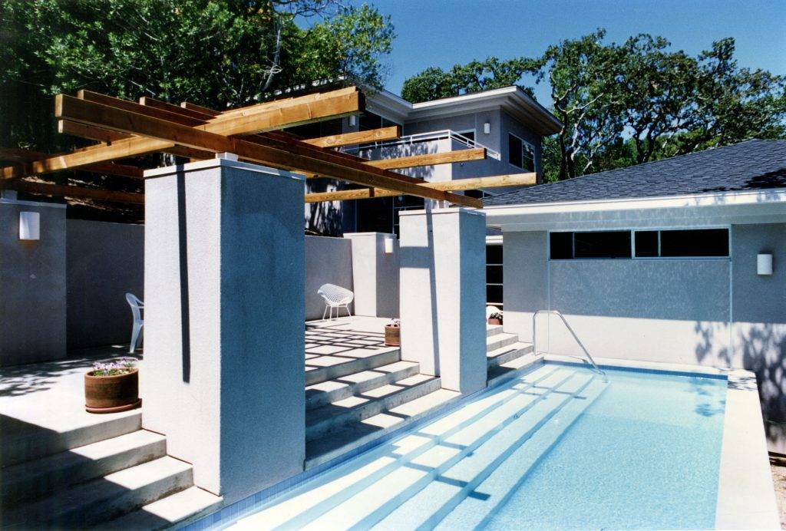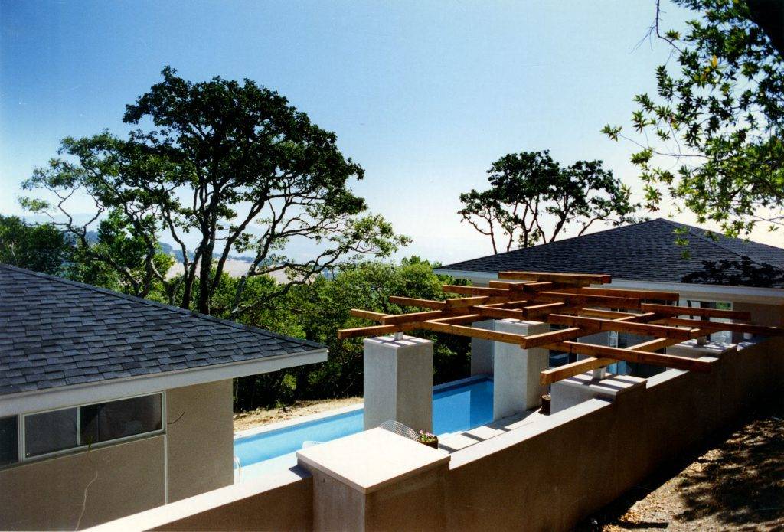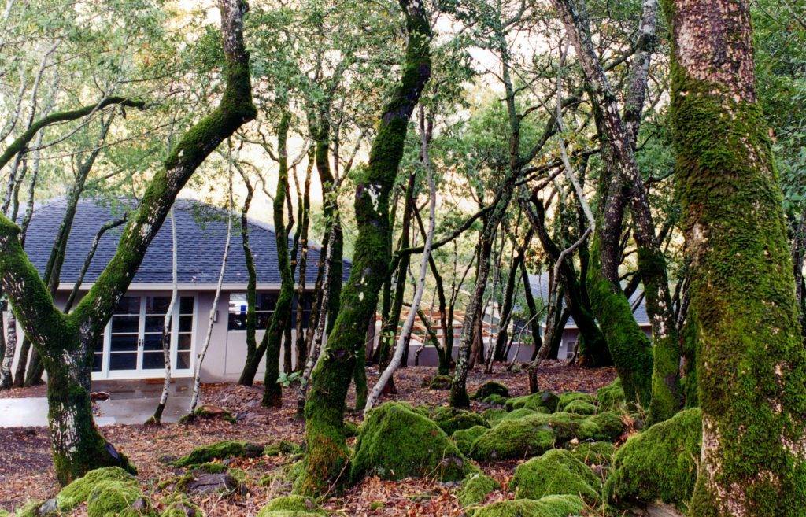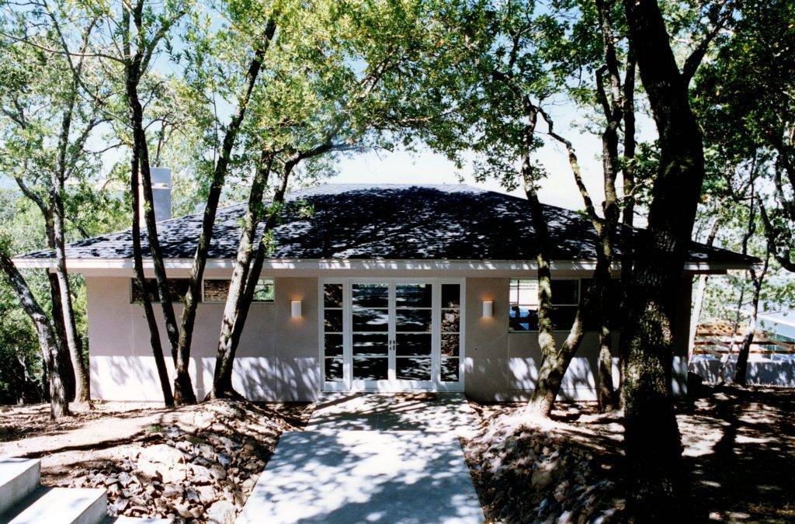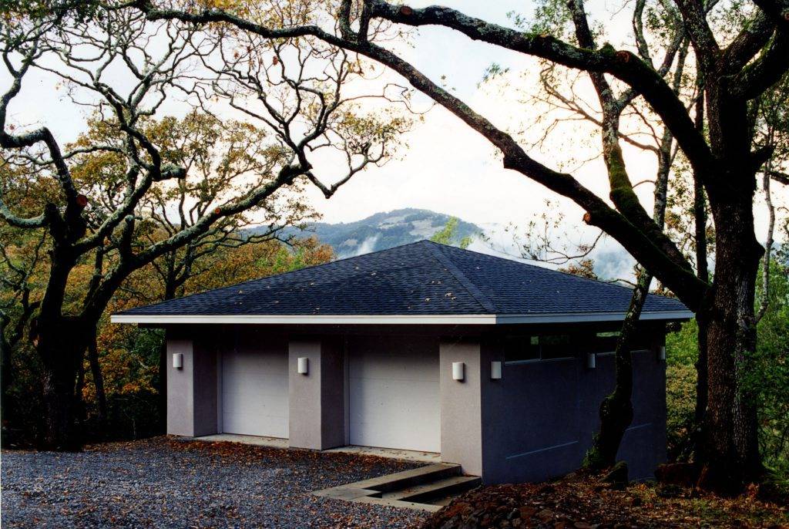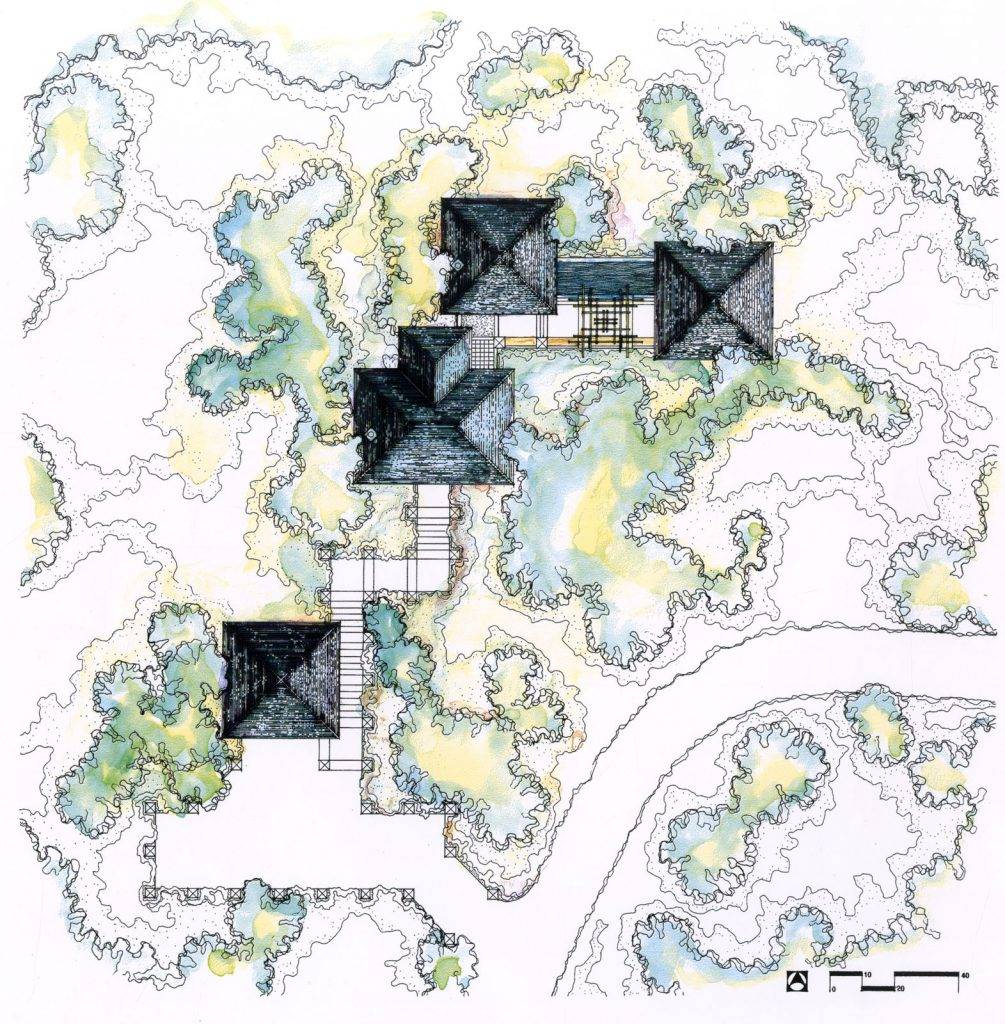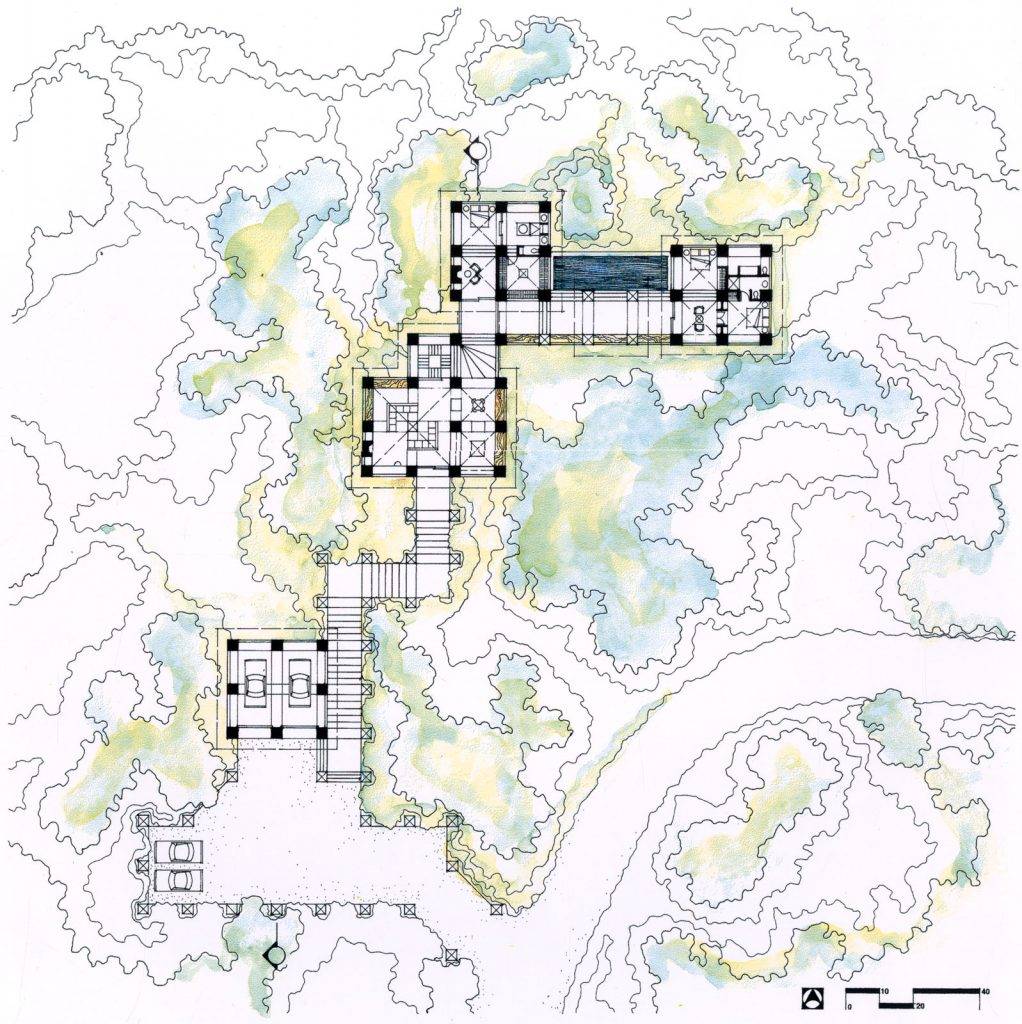CASE HOUSE
George Ranch, Sonoma, California
Construction Completed 1994
The Case House is constructed on a steeply sloping site which falls to the north 40 feet in height in the length of the house. The site is covered with moss covered rock out-cropping and a forest of oak, bay and madrone trees. Enclosing 4500 square feet of living and garage space in a single building and not exceeding the restrictive height limit of 25 feet above grade would have required the loss of major portions of trees. The design solution was to develop a campus plan of several small cottage type buildings which stair-step through the trees and rocks. The result is a group of intimate spaces which the client requested in the program and the loss of only a few of the less significant trees.
AIA Honor Award in Architecture
Idaho Chapter, 1994
We invite you to click on any of the images below to enlarge in sequence.

