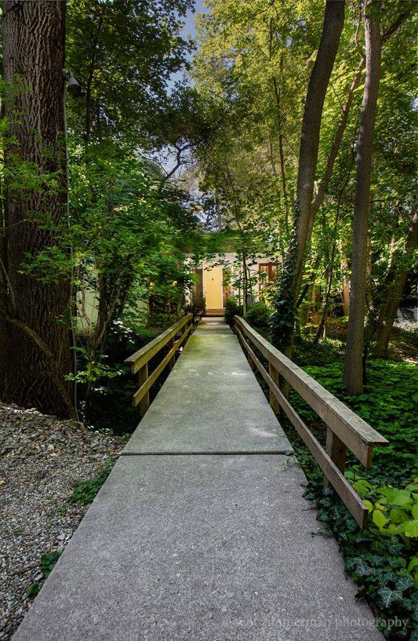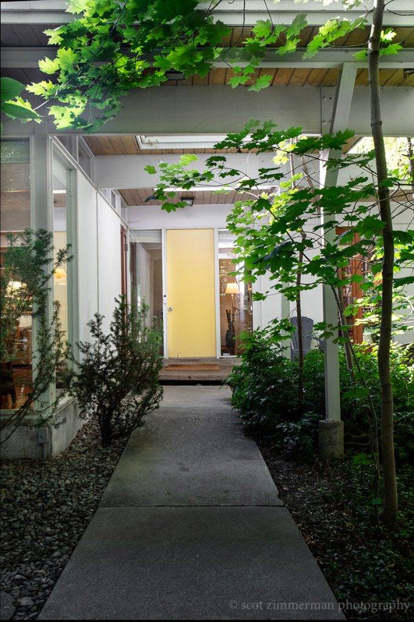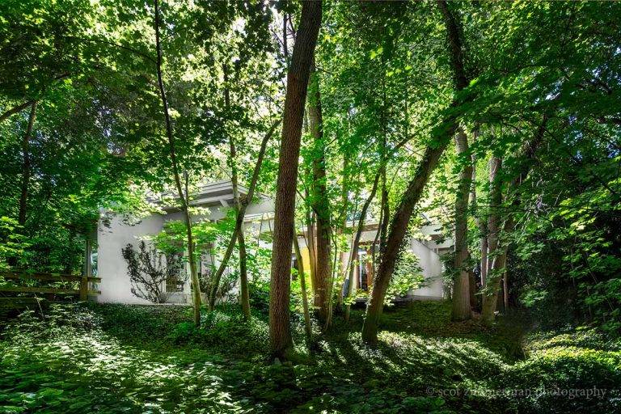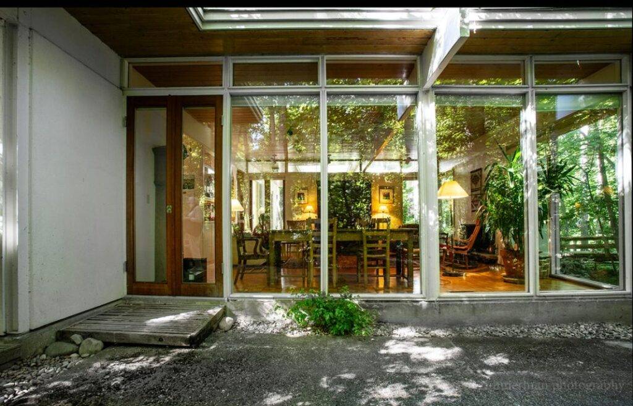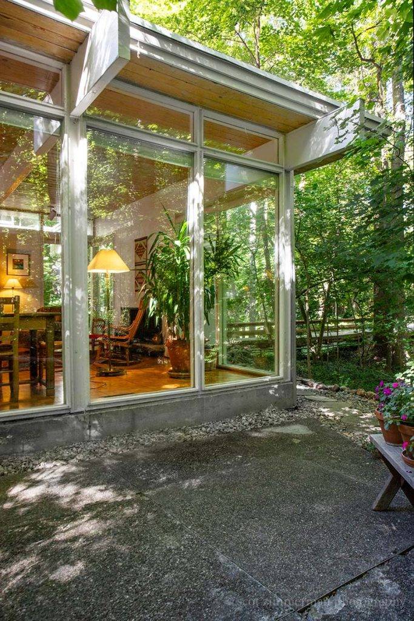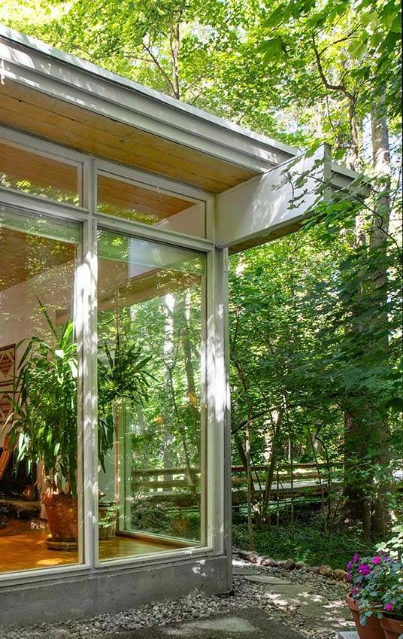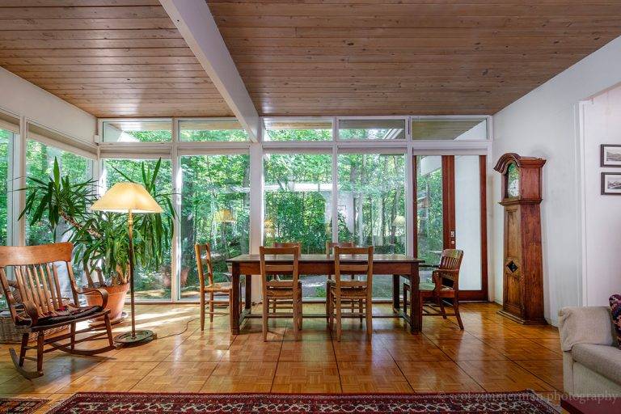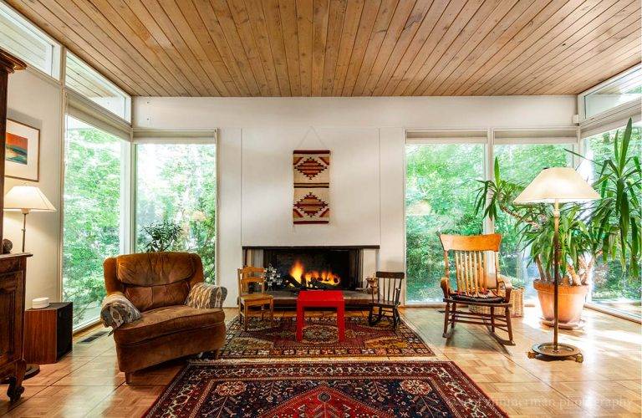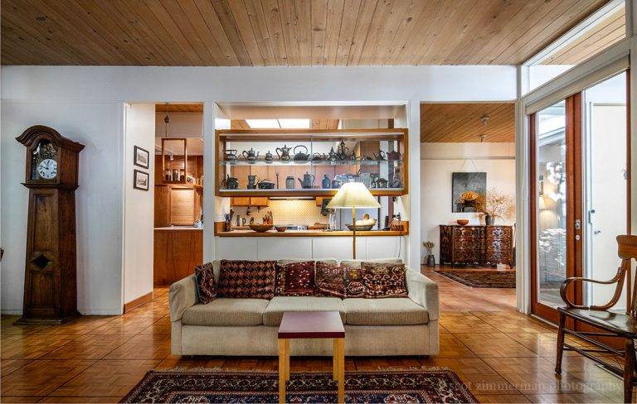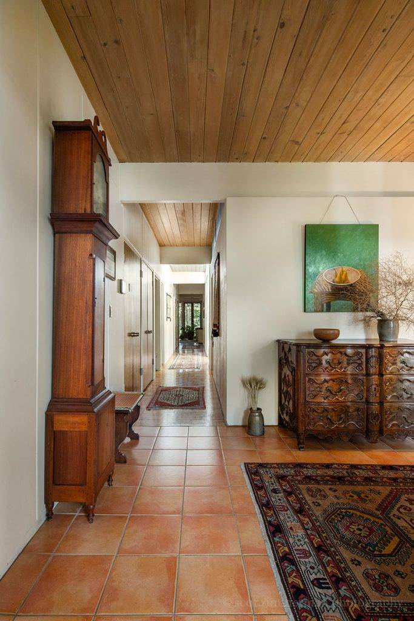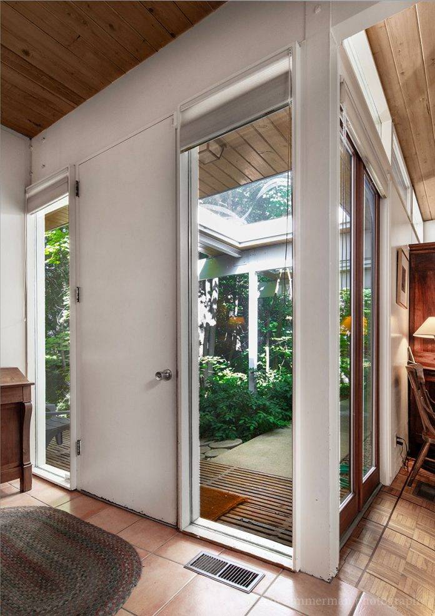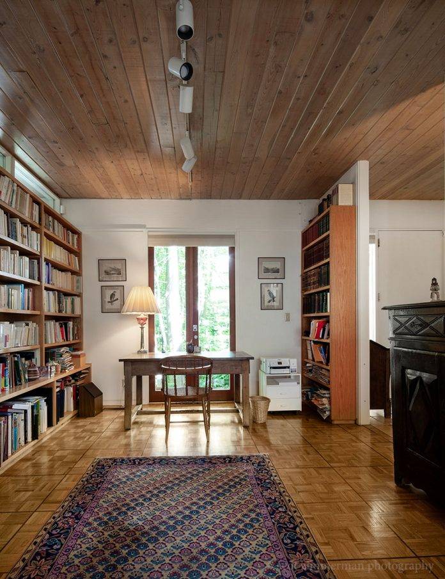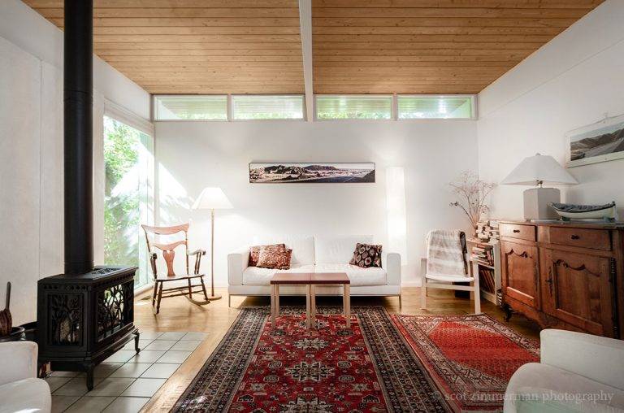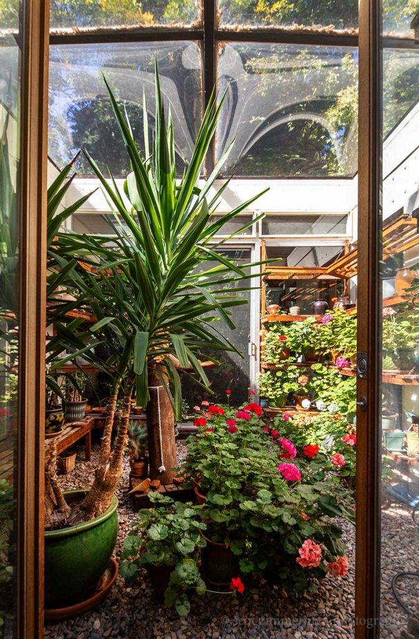BARKER / HIBBS HOUSE
Salt Lake City, Utah 1958-1960
In the late 1950s, Salt Lake architect Jack Smith was approached by Clint Barker, a fraternity brother at the University of Utah, to design a home for him on a wooded parcel of land down a long drive leading to Walker Lane. At the time, Smith was wrapping up his architectural studies and apprenticing with John Sugden, a noted Utah modernist architect who had apprenticed with Mies van der Rohe, regarded as one of the founders of modern architecture.
Jack Smith recalls how the design, a concept of a central axis and beams, came together at his kitchen table. The proportions and clerestory were directly influenced by my work with John Sugden , he recounts. The narrow drive through the trees leads to a small clearing and a parking area. A walkway over a bridge crossing an intermittent stream leads to the front door, establishing the central axis that continues into and through the home as a gallery hallway.
The walk to the front door looked very much the same when the current owners, then young newlyweds, moved into the home in 1972. Their move to Salt Lake City was timed with the beginning of his distinguished career at the University of Utah Medical School. As time passed, the family added three children and they expanded the small home to accommodate the growing family. Architect Frank Ferguson designed the additions. Ferguson and Jack Smith were partners in an architectural practice for a time, and Ferguson went on to found FFKR Architects in Salt Lake City.
From the interior, you can appreciate the design elements of the entry and the transition from the outside to the inside. From the entry you can see the central spine Jack Smith described as it leads to the rear of the home. He calls the rooms coming off the central gallery corridor as flags. The home hopscotches through the trees, he notes. The dining and main living area are to the left as you enter. The white crossbeam marks where the room was extended north in a remodel designed by Frank Ferguson. The remodel continued the clerestory windows and the ample glass.
Along the corridor is an enclosed atrium filled with plants. Frank Ferguson designed this space as part of an addition. The homeowners describe how they can open the doors to the atrium and warm the home in late fall and winter. At the back of the home (south end) is another addition (a family room) that repeats the clerestory windows and the wooden ceilings of the original design.
While I usually include an overall exterior at the beginning of describing architecture or homes, here is view of a lovely aspect of the home: the front and library with the layered roof. It takes some persistence to see the home through the trees. The homeowner credits the landscape design to nature. It is natural growth that is kept moist by the high groundwater and the crossing of intermittent streams. Quiet and private, it is a magical setting that feels far away from everything but is probably just 15 minutes from downtown Salt Lake.
An end note: Congratulations to Jack Smith, Arch.D., FAIA. The Idaho Chapter of the AIA recently awarded him a gold medal. He currently practices architecture in Sun Valley, Idaho.
Scot Zimmerman, 2023
Photography: Scot Zimmerman Photography
Utah Style & Design Article
We invite you to click on any images below to enlarge in sequence.
